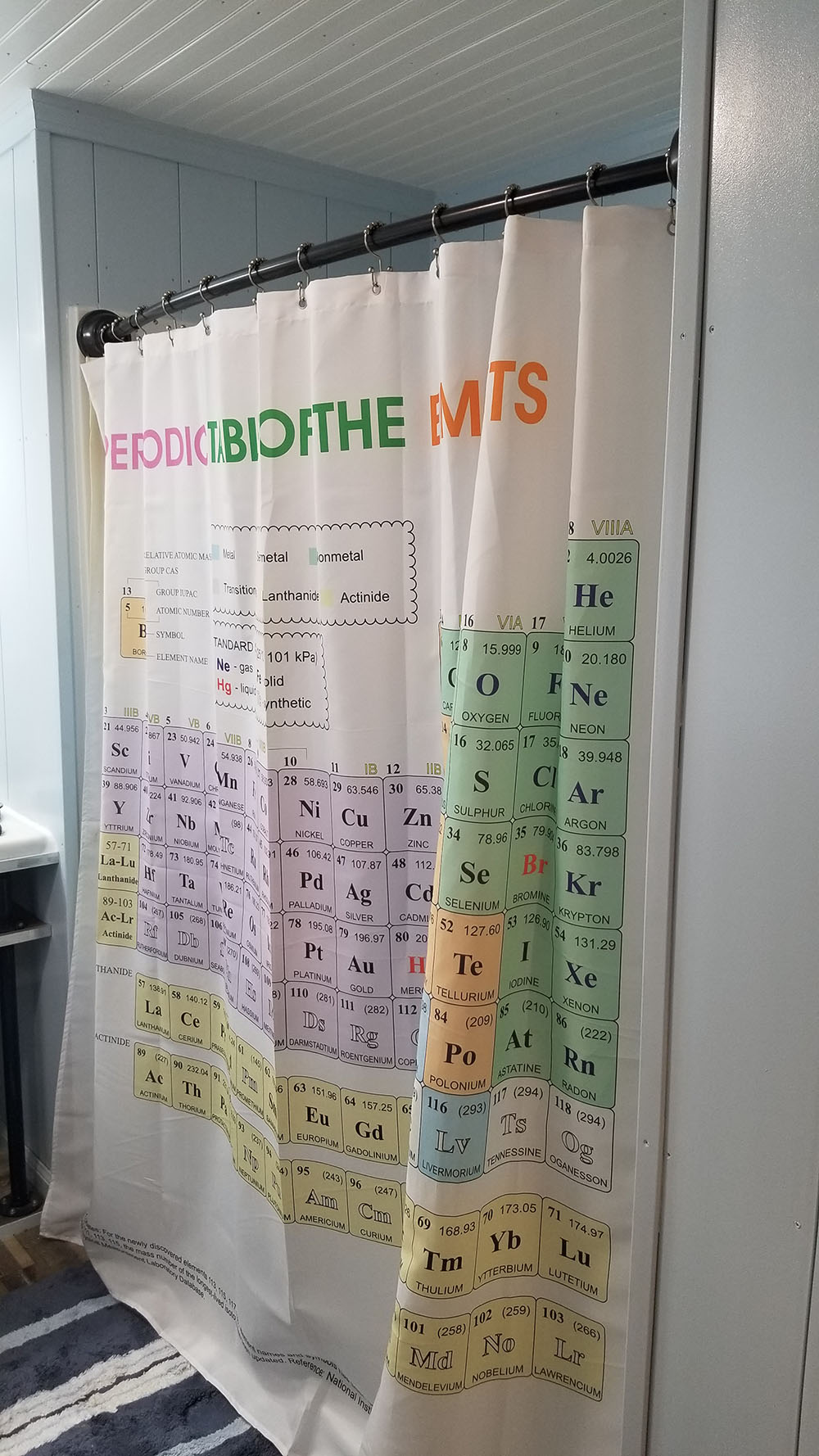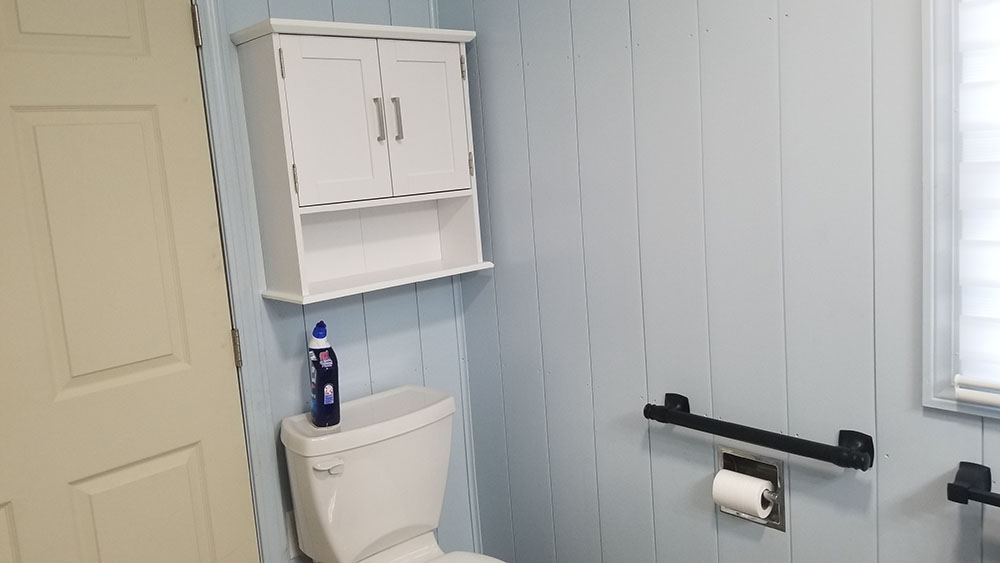|
|

Eyrie Productions, Unlimited
Gryphon
Charter Member
21618 posts |
Aug-06-21, 03:39 AM (EDT) |
    |
"Operation Bathroom: a sitrep"
| |
The house I live in has one bathroom, which seems like it was last overhauled (guessing from the fixtures and materials involved) sometime in the 1970s. It was getting a bit long in the tooth when I moved in, 18(!) years ago, and by now it's showing signs of active decrepitude. Additionally, it's not original to the house (which was built before people had bathrooms inside), and so is kind of awkwardly stuck in one corner of what would otherwise be a square room. I've been thinking about doing something with it for years, but the money and time were never there. Meanwhile, a while back my father developed a minor obsession with another of the house's oddities, to wit: It only has one entrance/exit on the ground floor. There's the front door, and... that's it. No back or side doors. There probably was a back door once, as the house used to have a back porch, but that was closed in and turned into a bedroom decades ago. And then... my father was invited to join the planning board of the town he lives in. If you're not familiar with municipal planning boards, they're organs of town governments tasked with making certain that proposed developments in town meet the applicable local, state, and federal (if applicable) regulations for such things; that they fit within the overall policy for what the people in charge (in this case, the board of selectmen) think the town ought to be; and that the public has been appropriately consulted. As you might expect, this gets very political, even--especially--in small towns. And the thing about Dad is, he's an engineer. Mechanical, not civil, but he spent his whole career in an industry with a lot of building codes to deal with. So when he joined, he got ahold of all the stuff that you need to know to be on the planning board and--I suspect unlike anyone else who has been offered a seat on the board in decades--actually read it. Including the building code, which, among other things, says that any residence has to have at least two exits from the ground floor. So, one day, he came and did an engineering analysis of the house, looking at its layout and the arrangement of the yard, to work out what the best place to put another door would be. In the end, he determined that the best--indeed, pretty much the only feasible--place to put it would be right where the bathroom window currently is. Well, I didn't particularly feel like having the only bathroom in town with a door to the outside in it, so that meant we had to find somewhere else to put the bathroom. The thing is, it's not a very big house, and adding onto it isn't really an option, both for money reasons and because there aren't many places to put an addition. We considered essentially swapping the positions of the kitchen and bathroom, so that the door would be exiting from the former, but couldn't think of a way to do it that wouldn't leave the house without one facility or the other for an unworkably long time. Eventually, we hit on a plan. The house has an L-shaped porch on it that goes across the front and down one side, until it abuts the slightly wider addition at the back where the kitchen and bathroom now are. There was a door from the side porch into the kitchen, which was actually the main entrance when the previous resident lived here. 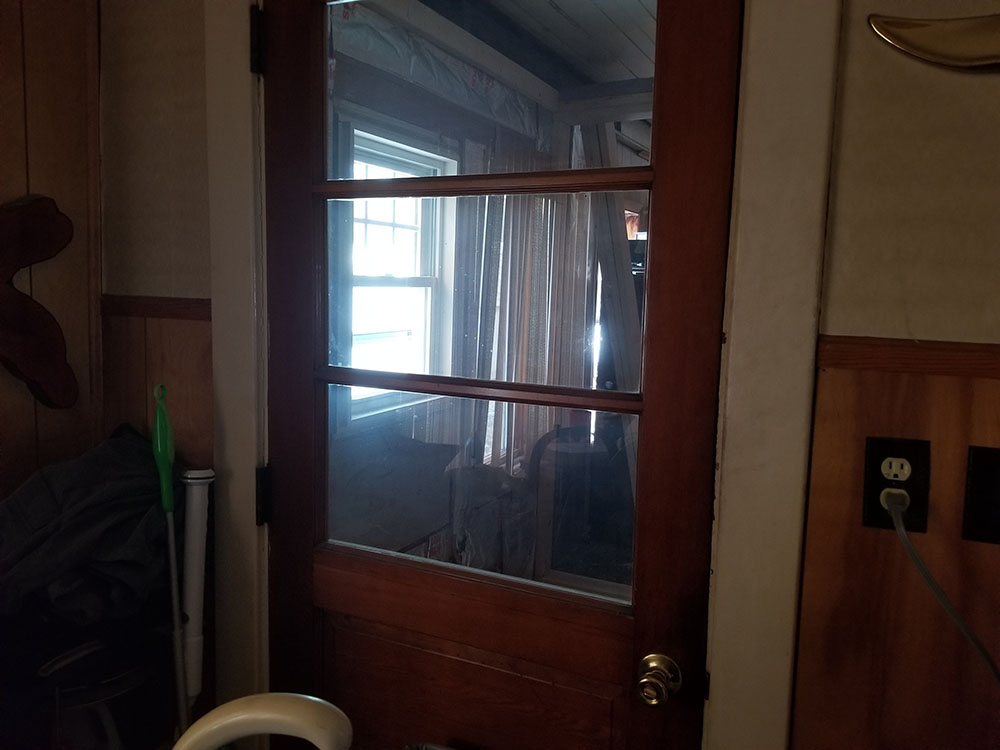
So we decided we'd "reclaim" part of the side porch, starting from the wall with the door on it. This meant tearing up the floor and insulating it properly, since it's not above the basement, and building a wall across the porch space to define the "back" (it's actually toward the front of the house, but w/e) of the room. The outside wall also got stripped and rebuilt with heavy insulation, along with getting a new, smaller window. 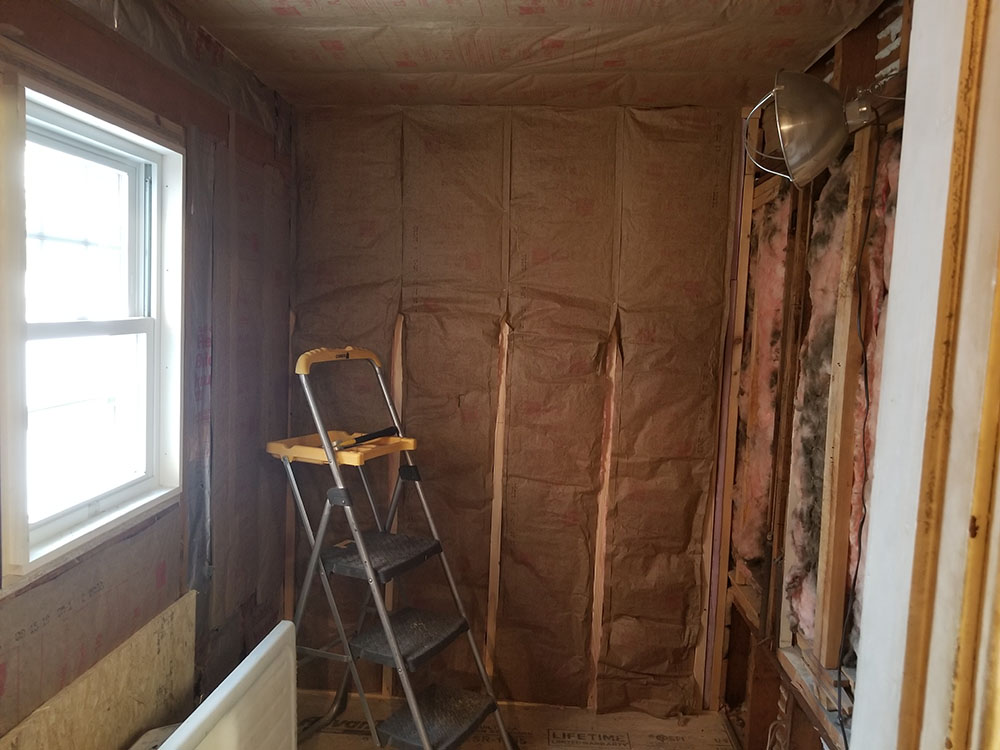
We had to demolish the part of the kitchen wall with the door in it, as well as a section of the right-angle wall the new room shared with the living room (which used to be the exterior wall of the house), so that we could position the toilet and shower over the basement (because otherwise the pipes would freeze). 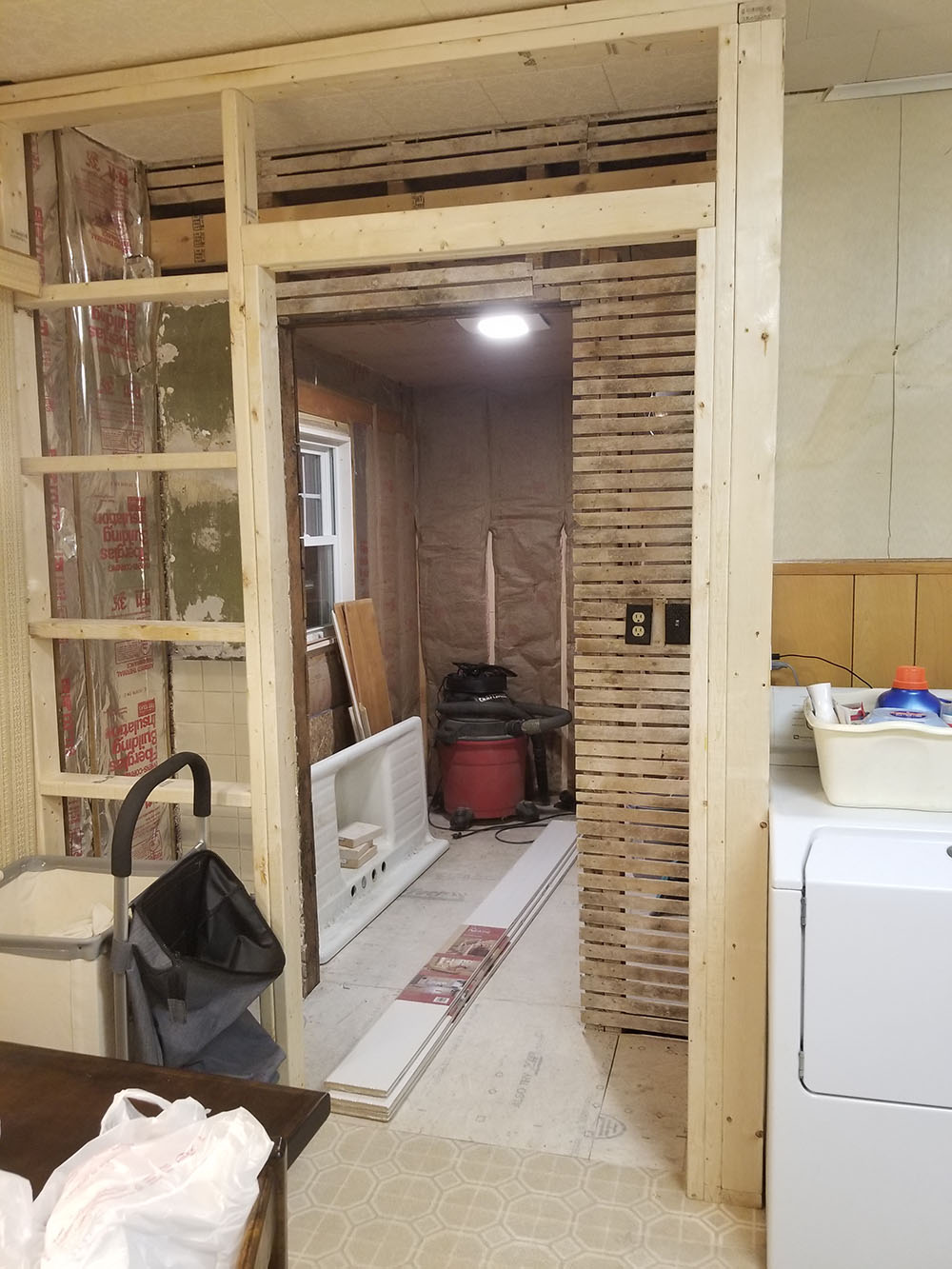
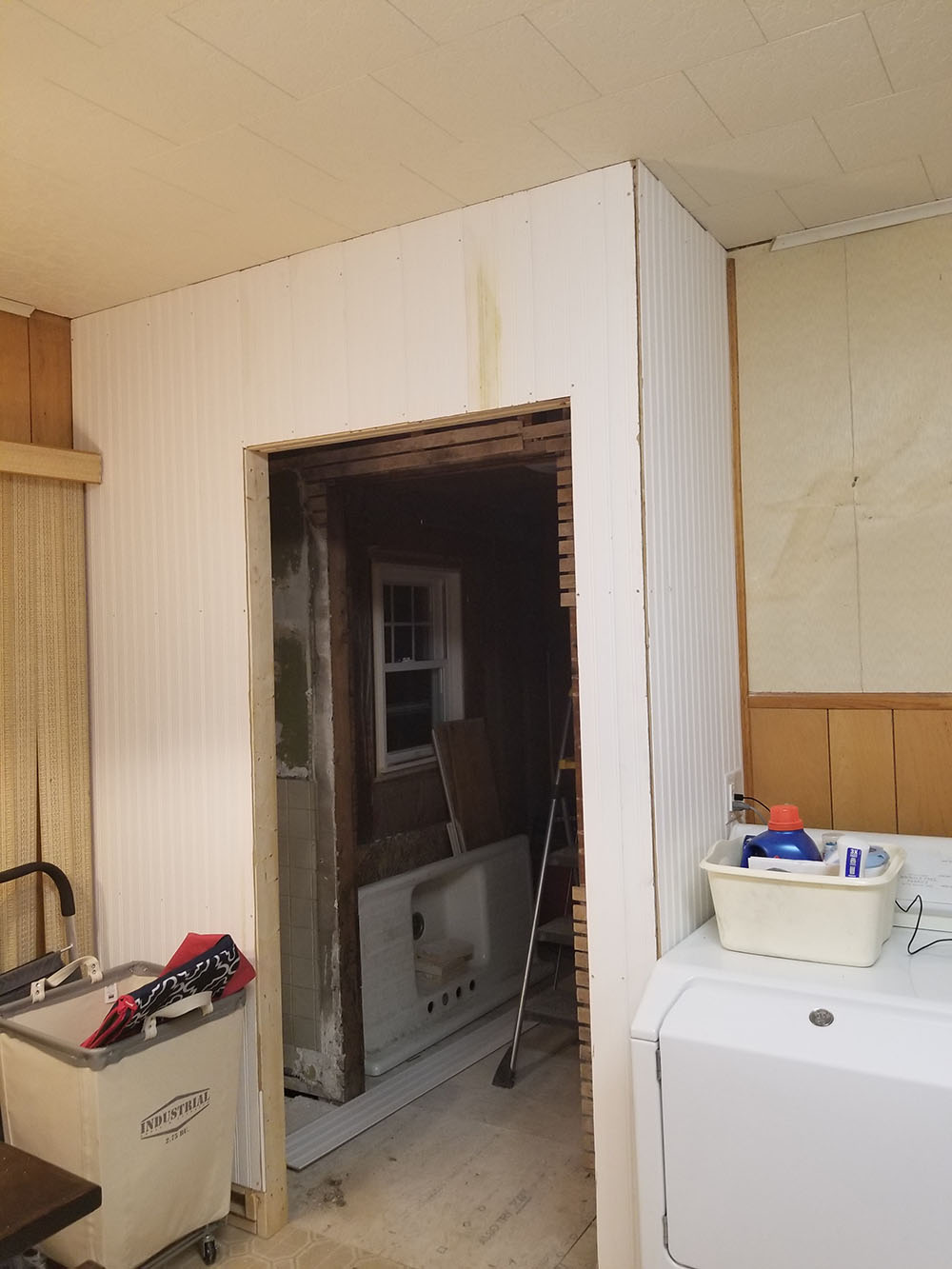
Here's the kitchen-side extension being framed and walled up. The inner wall around the old doorway was demolished after we got the new wall built, which required a beam to be placed above where the door had been, since we were making a big hole in what had originally been an exterior wall of the house. In the process of converting that little slice of the kitchen, we found interesting evidence of earlier remodels, including no fewer than four different kitchen floors. 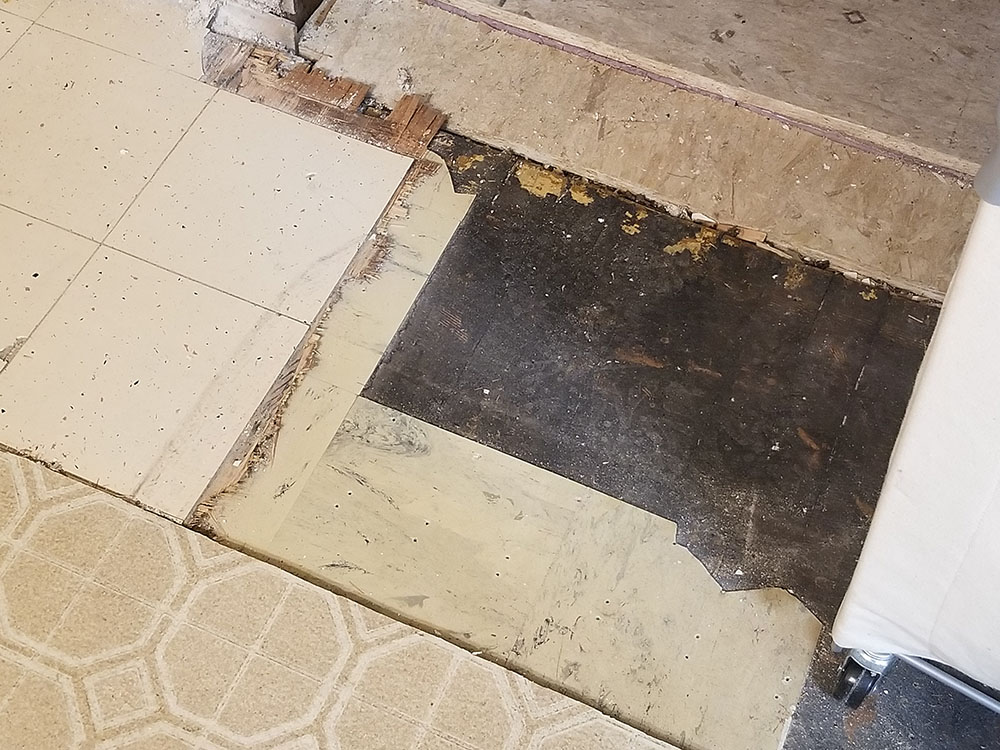
(That lowest level is hardwood that some criminal covered in tar--probably asbestos-laced tar--before sticking on the first layer of linoleum tiles. The 1940s, man. Nothing was sacred.) The earliest form of the kitchen wall we found had paint above aluminum tiles. I kinda like this look, although I would have gone for blue instead of green for the painted part. 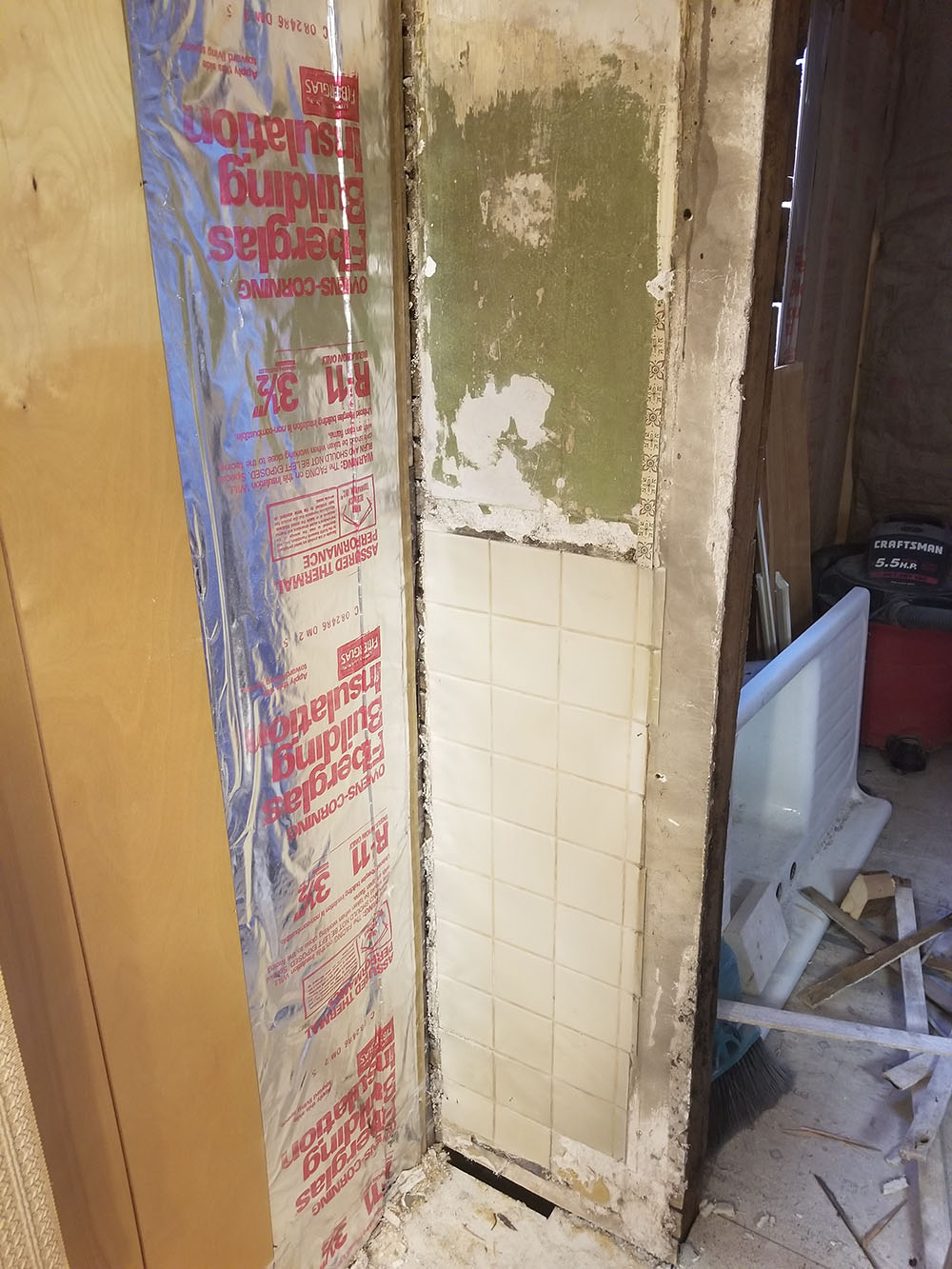
With that done, we started demolishing the old common wall with the living room. Remember I said that was an exterior wall before they built the porch? We found windows in it. No glass, but the framing, pulley mechanisms, and old-fashioned sash weights were still there. 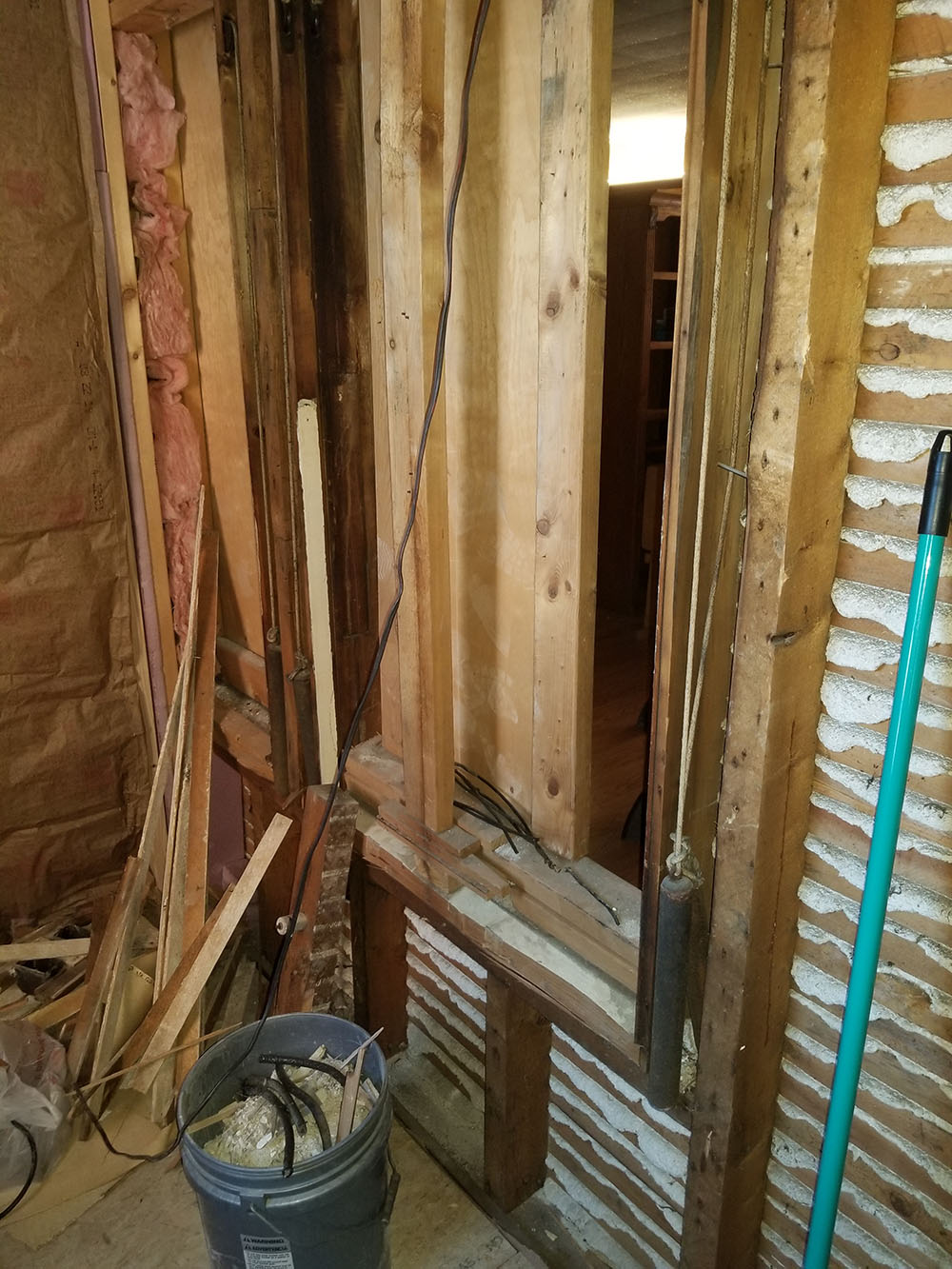
On the living-room side of that wall, the paneling came down to reveal some gnarly old wallpaper. Given that the paneling has been there since at least the mid-'60s... 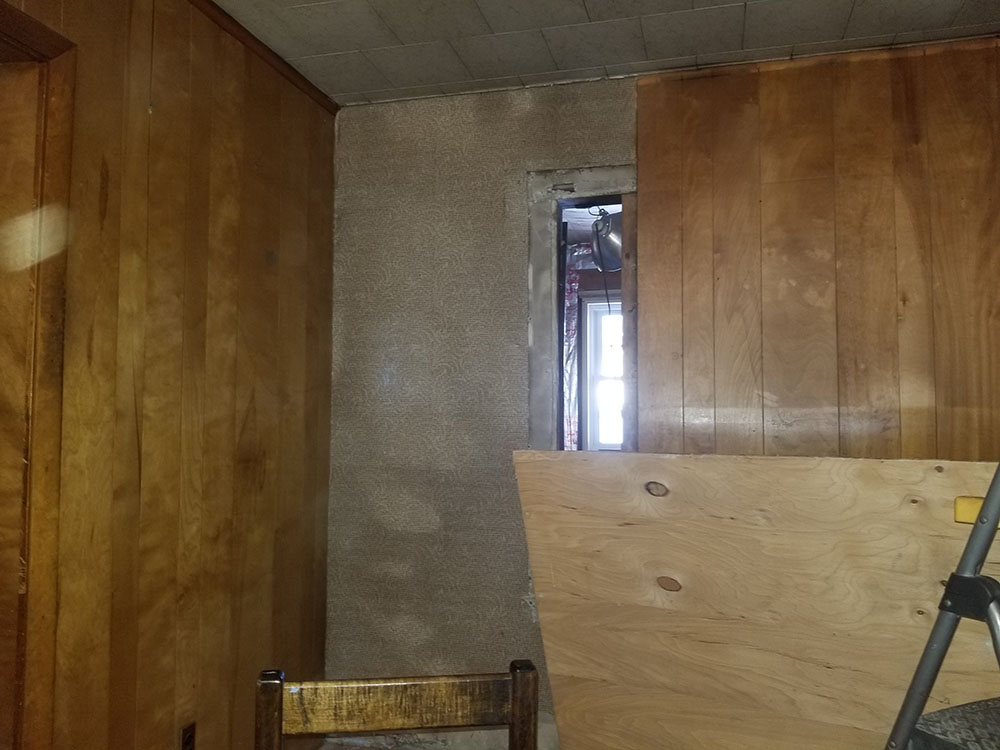
Framing for the living room extension was pretty straightforward--just turning an inside corner into an outside one. 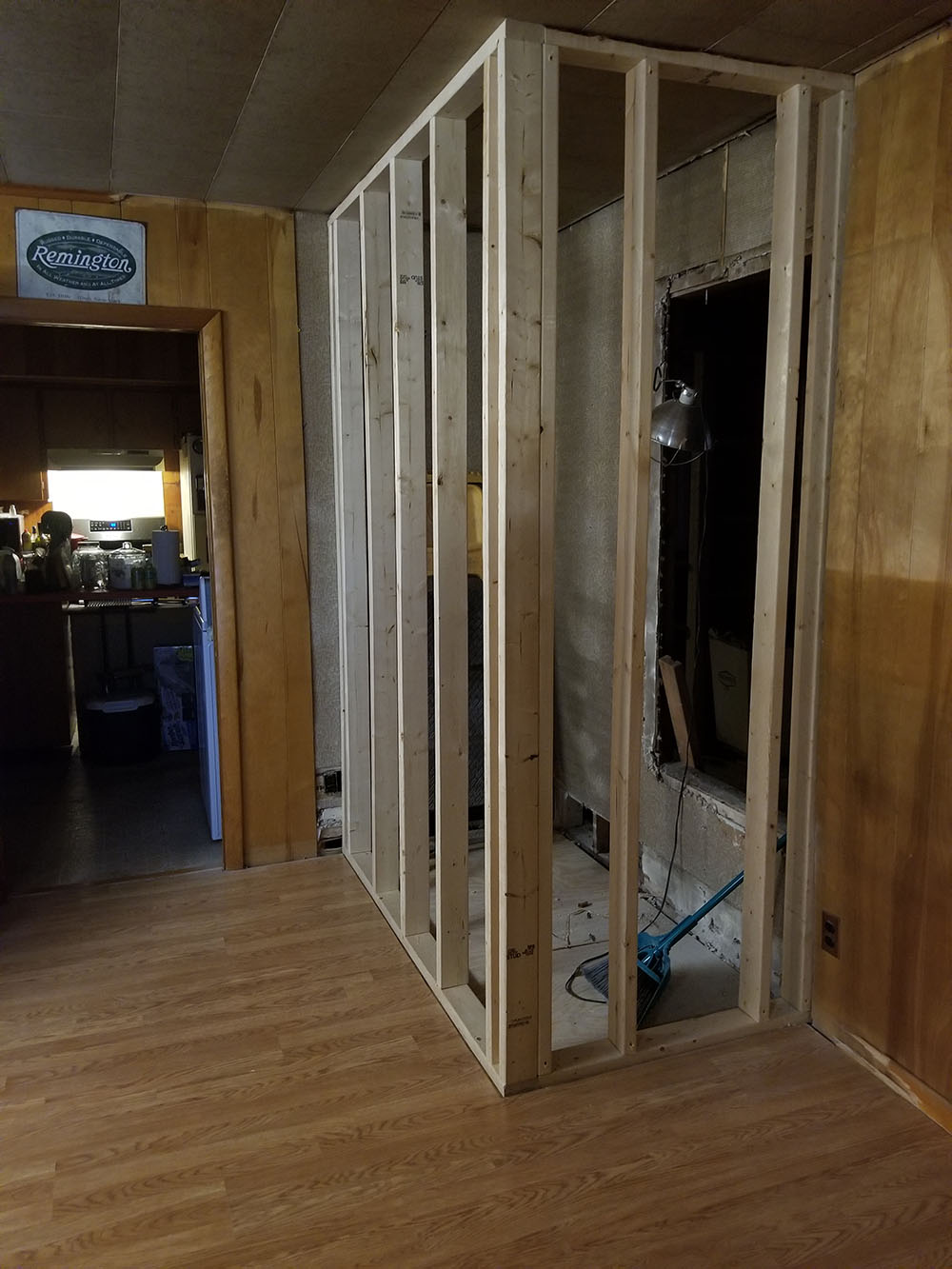
As a bonus, that meant all we had to do to finish it off was put the old paneling back up, because the dimensions were the same. 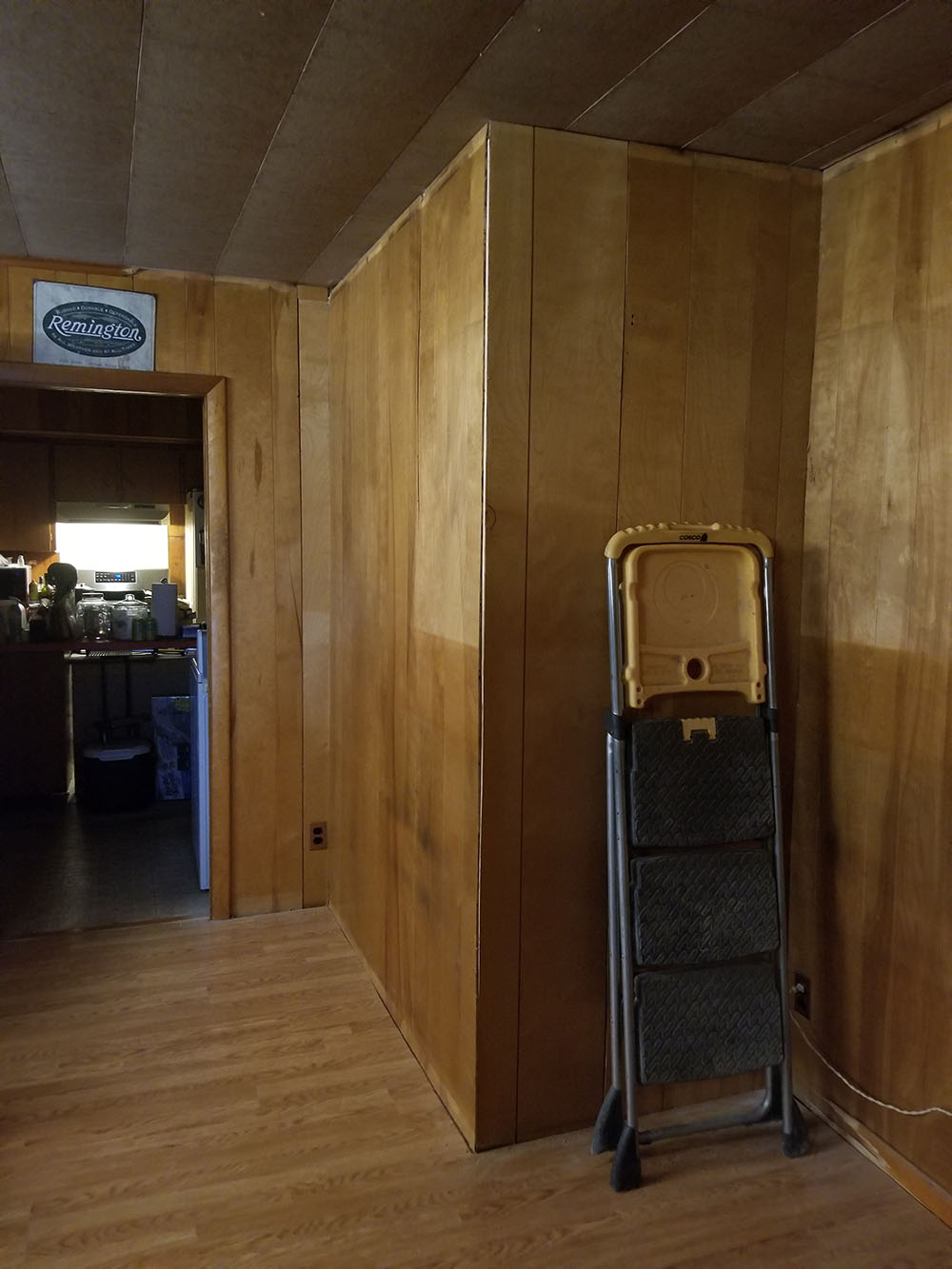
There used to be a big mirror on the wall. Amusingly, the cleaner patches of paneling where it used to be still line up if you stand and look directly at the corner. 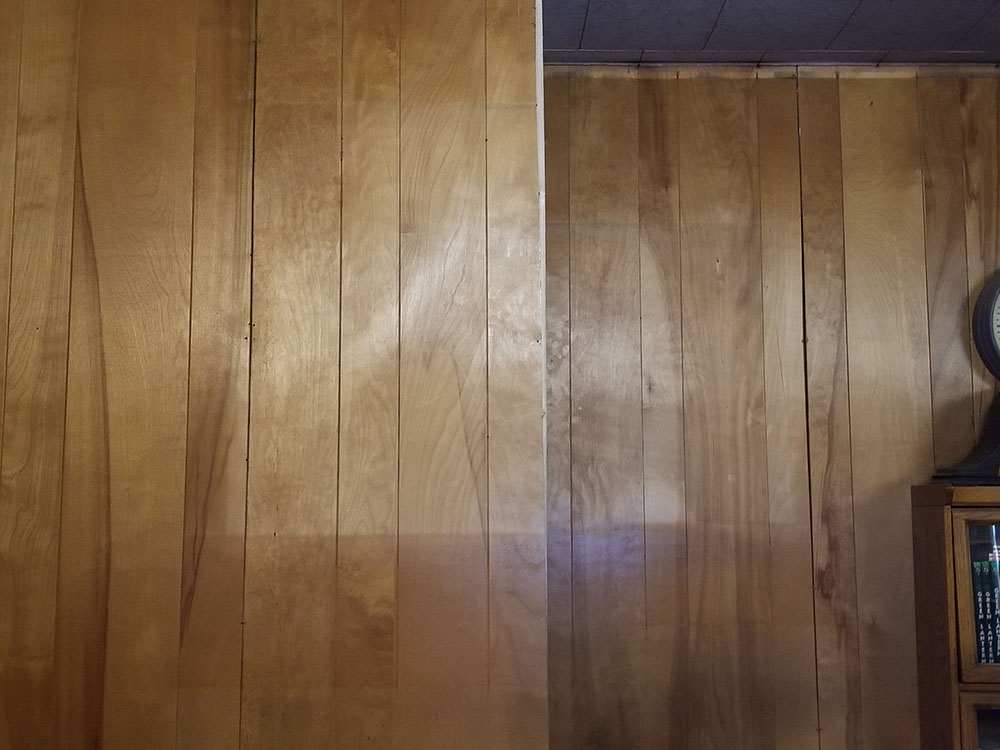
Some trim (it wasn't all up yet when I took this pic), a bookcase, and Bob's your uncle. I gave up a few square feet of office for it, but I didn't really use that corner since the sofa went away, anyway. 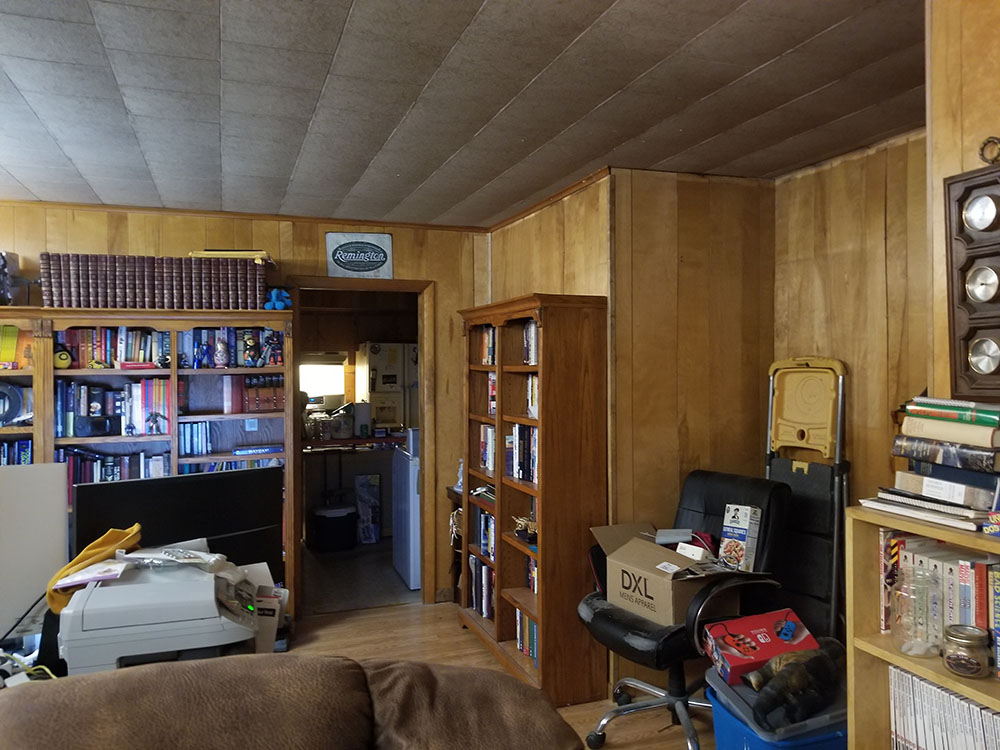
Meanwhile, a new 36-inch-wide door for the bathroom. One of our design goals was to make the new bathroom as close to ADA-compliant as the space would allow. I do have a potentially progressive neurological condition, after all. I don't use a wheelchair right now, but there's no guarantee I won't need one later. 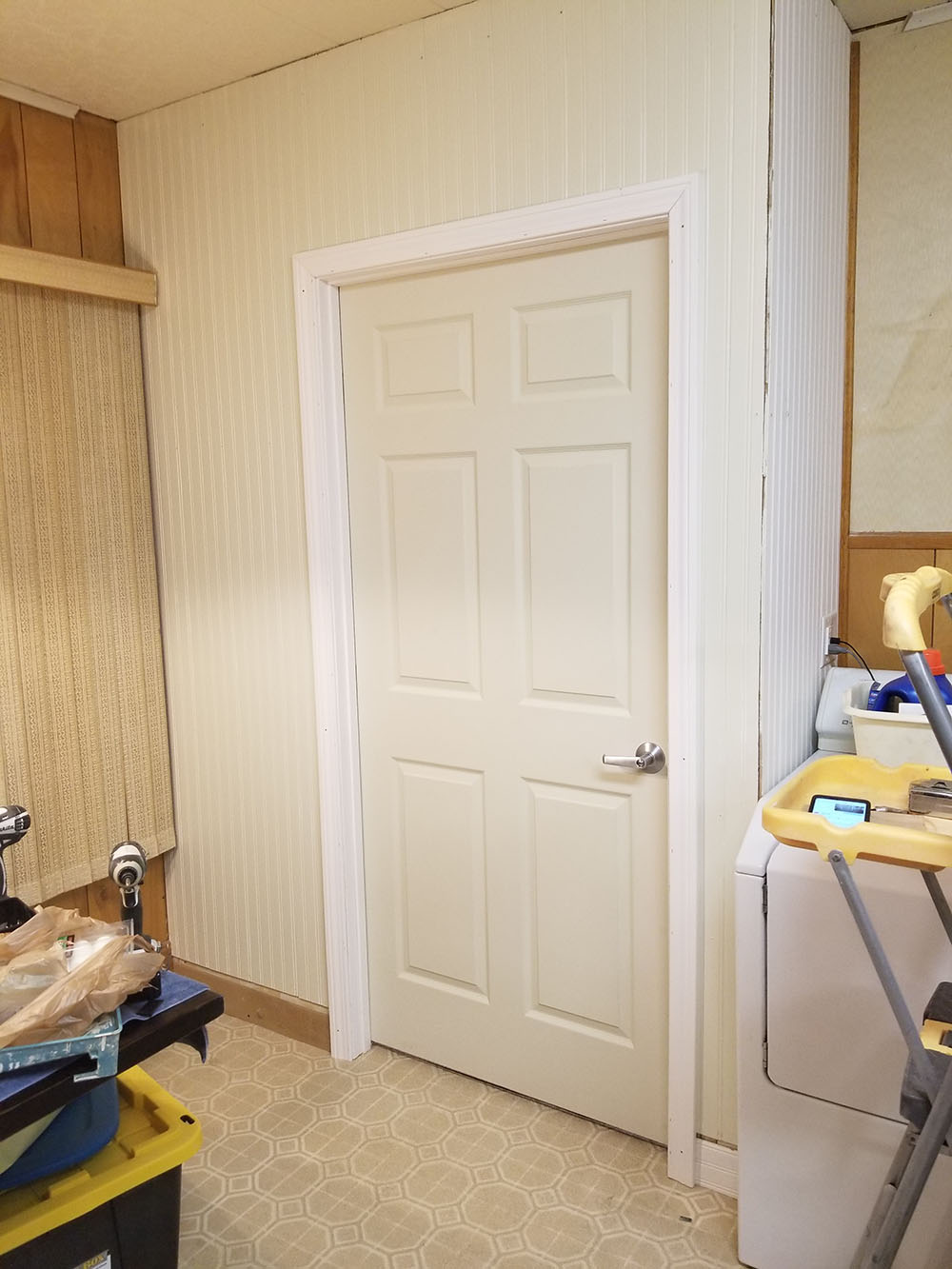
One of the fun parts of new construction is picking out the various bits and pieces. I picked up these cool paddle light switches for the new bathroom, and I like them so much I went back and bought enough to retrofit the whole house (one of these days). 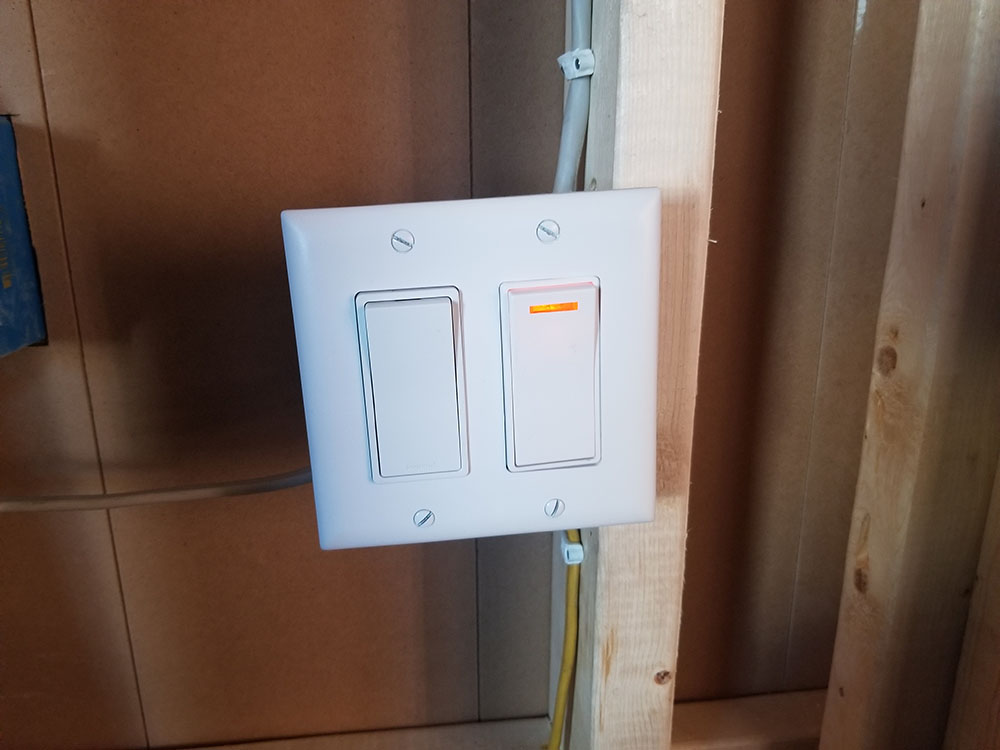
As a bonus, the one for the overhead light has a neon lamp in it that comes on when the light is off! 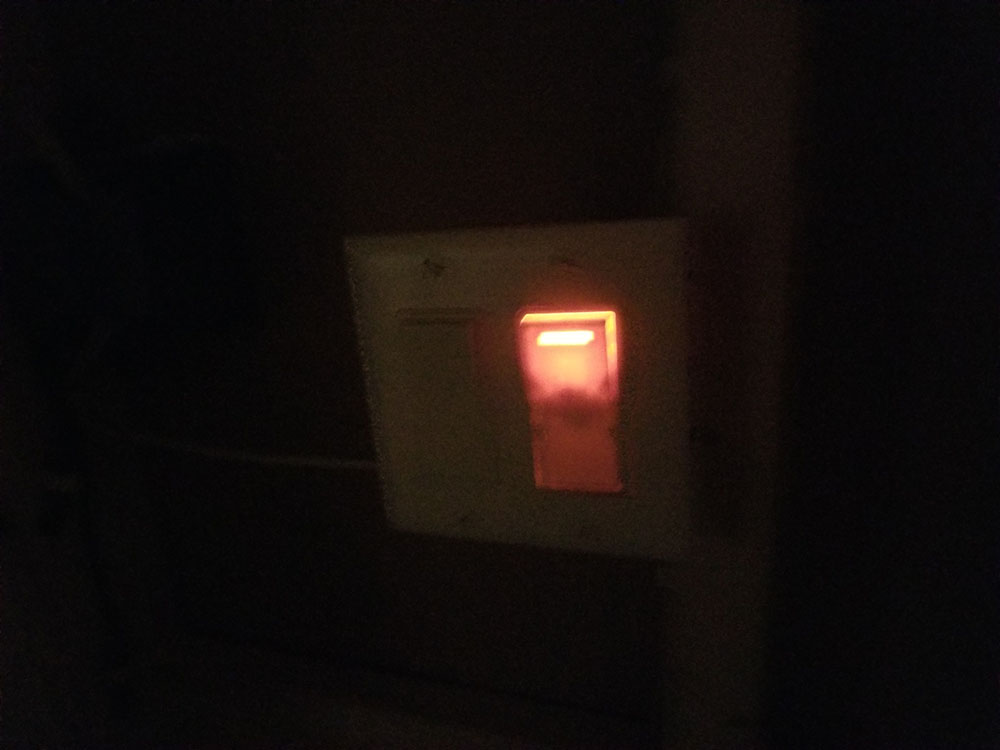
After demolition of the old wall, the inside of the living room extension looked like this. This is the spot for the new shower. 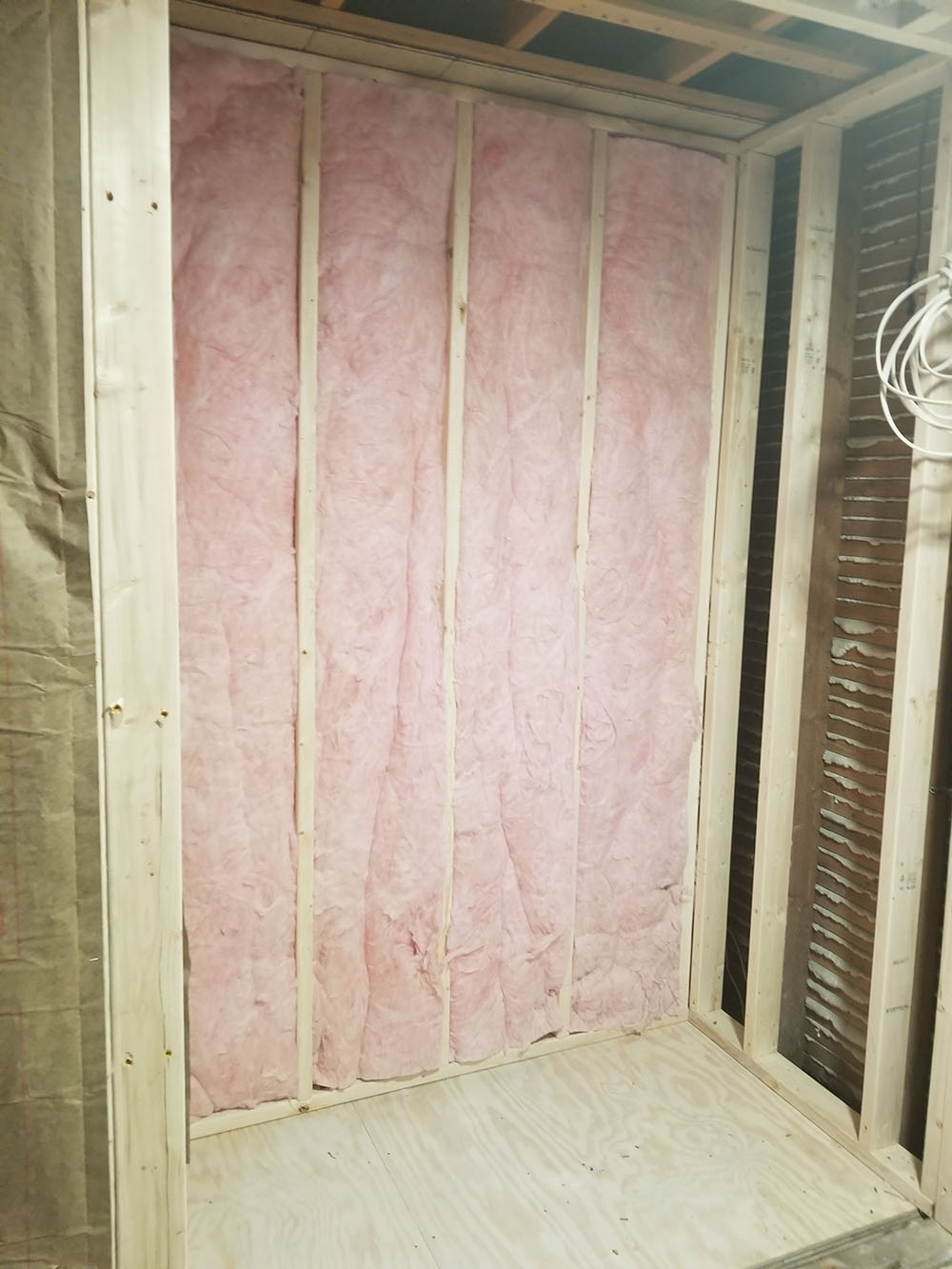
Positioning the tray for said shower took a bit of doing. 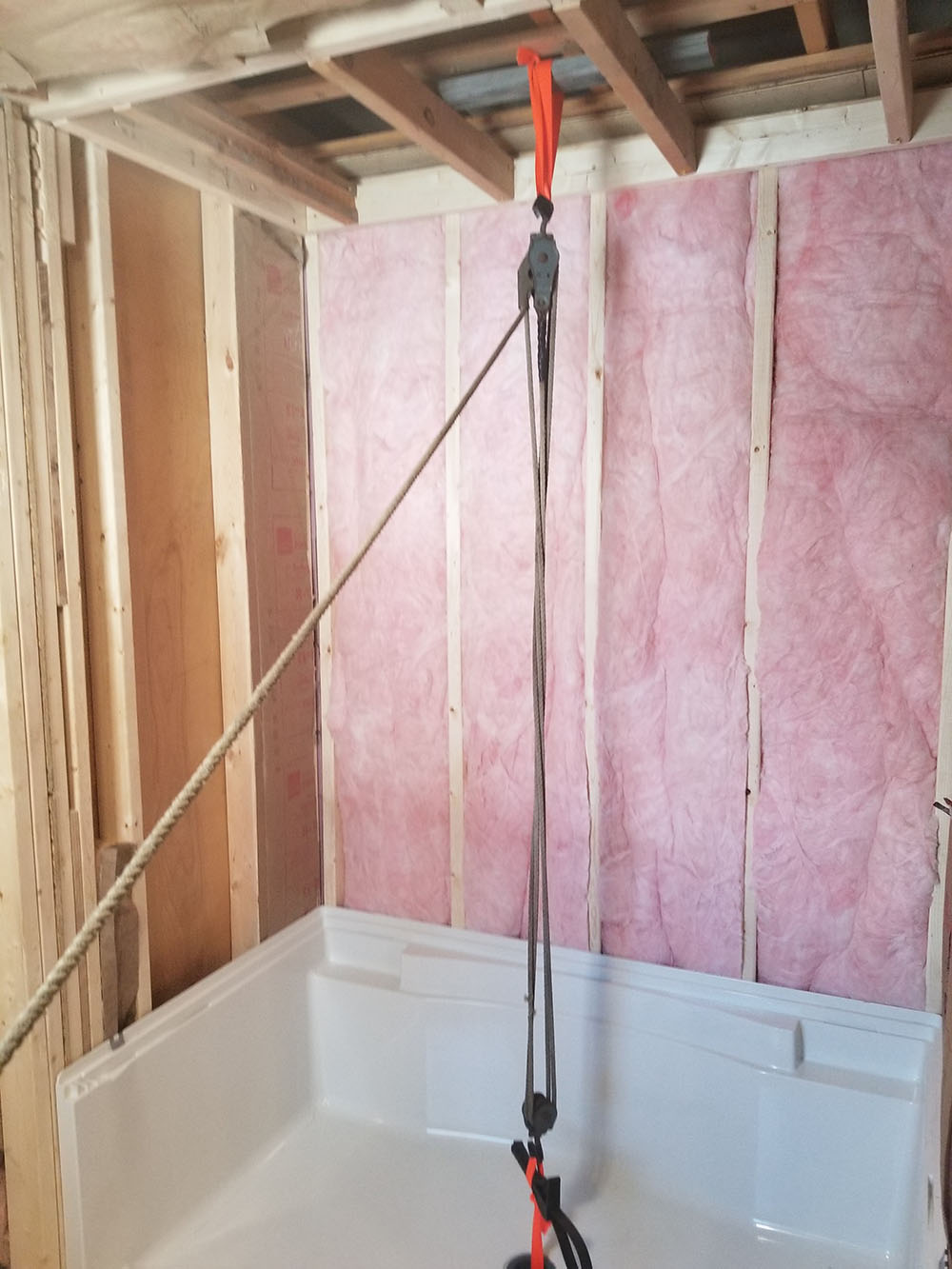
This was the state of Operation Bathroom on March 27, 2020. 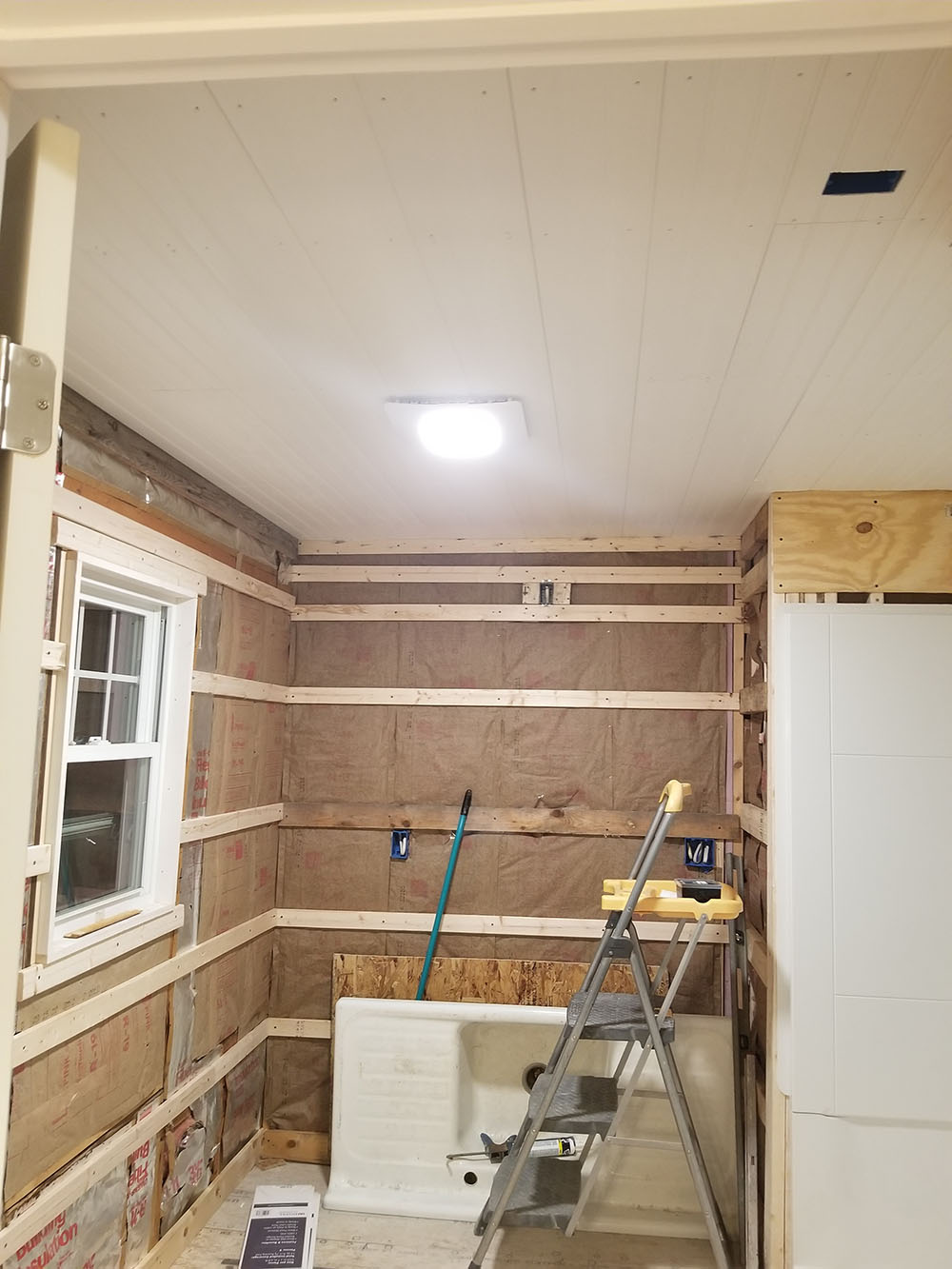
And then... ... nothing happened for 14 months, because... well, I don't have to draw you a map. It was a very frustrating time, walking past the hollow shell of the new bathroom to use the old one for more than a year longer than planned. Let's not dwell on it. We were able to resume the project in May of this year, after vaccine availability finally caught up to first Dad's demographic and then mine. Fortunately, we had bought most of the materials before the crisis, or the room would have ended up costing two to three times as much! I forgot to start taking pictures again for a couple of weeks, so this is the next one on the roll, and I think you will agree it reflects progress. 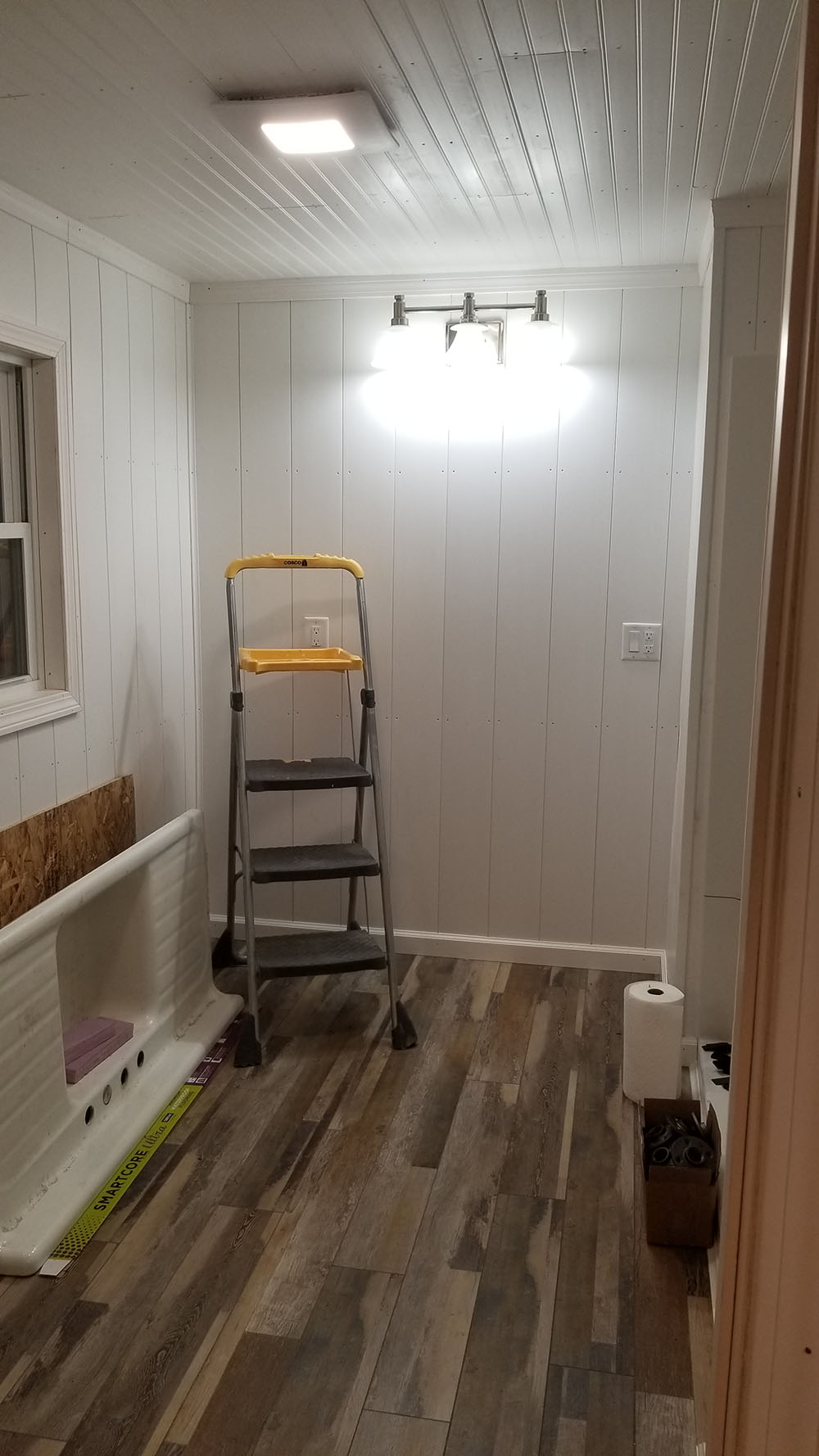
You may have noticed the sink sitting on the floor there. We'll see considerably more about that presently. For now, note that the floor (a type of hard-wearing, textured plastic flooring called Smartcore, which sounds like the name of a musical genre from the 1990s), walls, and ceiling are all in place, along with a nice light fixture for the wall above where the sink will be, to go with the center light/vent fan that was pretty much the last thing we did before the plague arrived. It looks quite high on the wall in this shot, but that's because there's going to be a big mirror there. Now on to the sink. The first order of business was to build a base for it. We could have just gone out and bought a cabinet, but where's the fun in that? Instead, we designed a sort of industrial-style pedestal thing, to give the place a little of that Spaghetti Factory aesthetic: 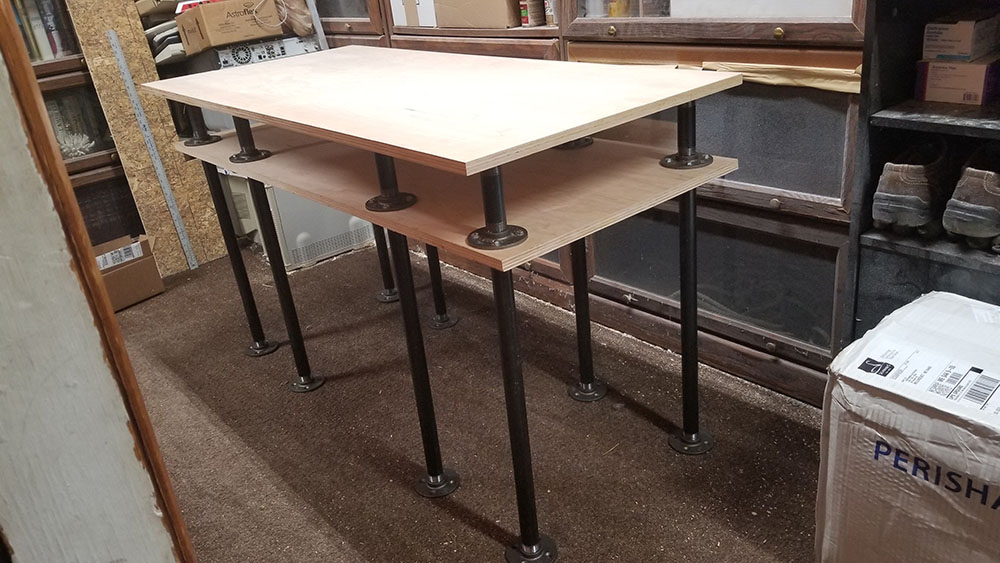
This is the first test assembly, before any of the parts was finished. It's made from three-quarter-inch hardwood plywood with a furniture-grade veneer and lot of one-inch (inside diameter) Schedule 40 steel plumbing supplies, and it is a royal pain in the ass to put together, since doing so involves screwing all those pipes and flanges together, then doing up 96 bolts. This was a slight problem, since in order to finish it and tweak the design for installation, we had to put it together and take it apart again... several times. 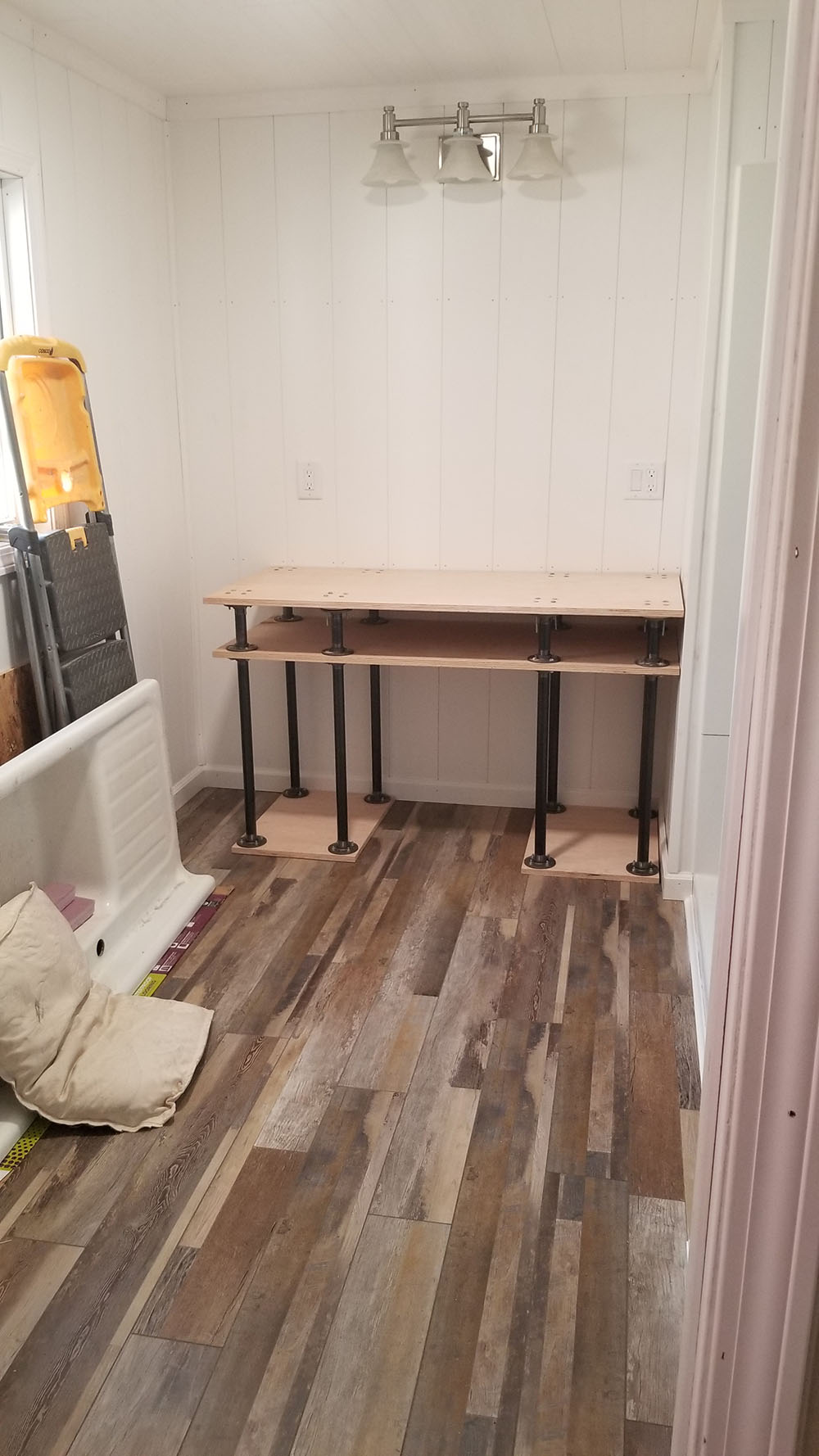
First test fit. We didn't center it on the wall in order to leave room for a towel storage cabinet over on the left. 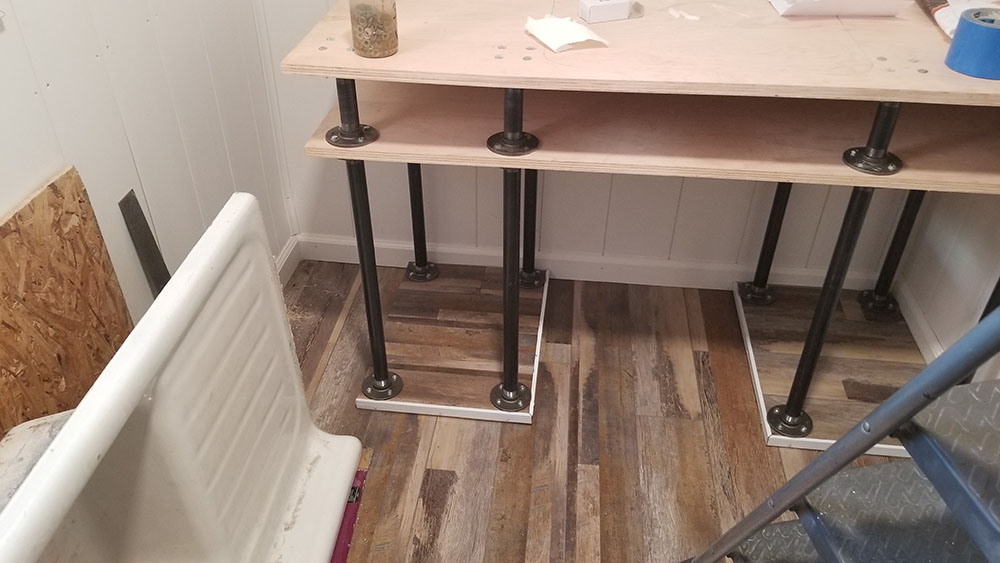
Second test fit. We had just enough of the flooring left to cover the foot pads, although the faux woodgrain does have to run the other way owing to how the floor snaps together. Still, it looks pretty good. Before we could install the sink base for good, the room had to be painted. This color came from Lowe's and is called Moonlit Path, if you're curious. 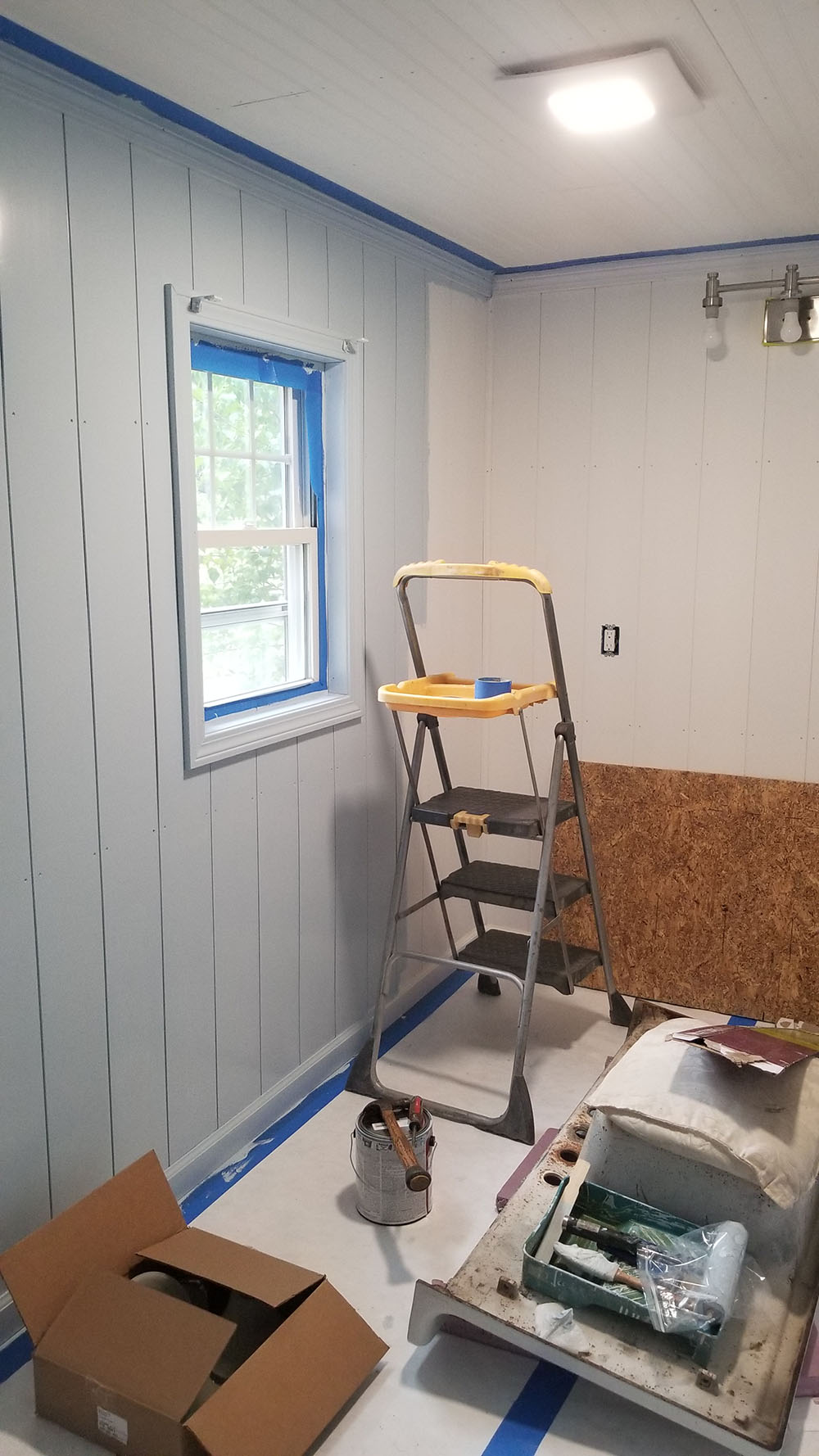
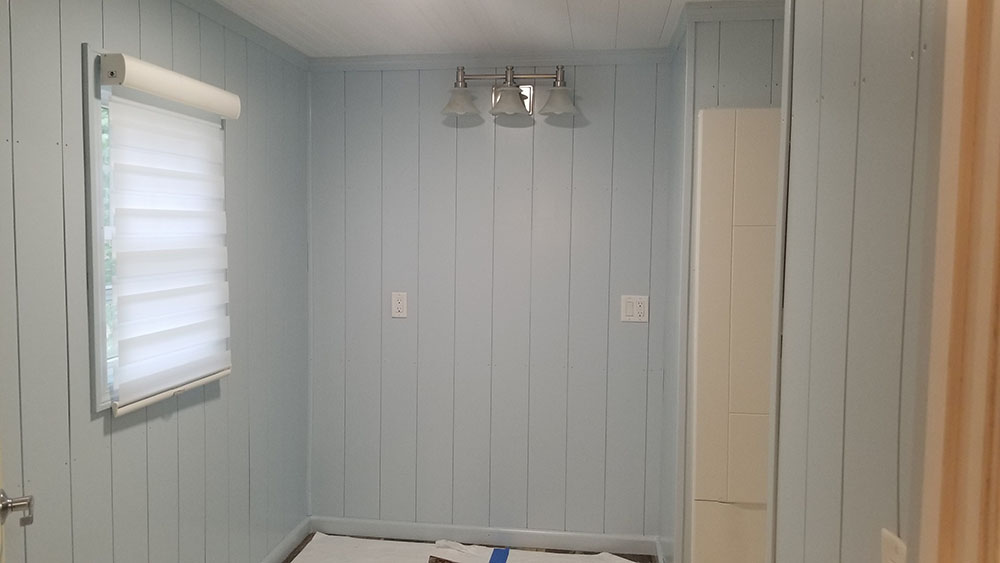
Also, note the cool window blind I found online. 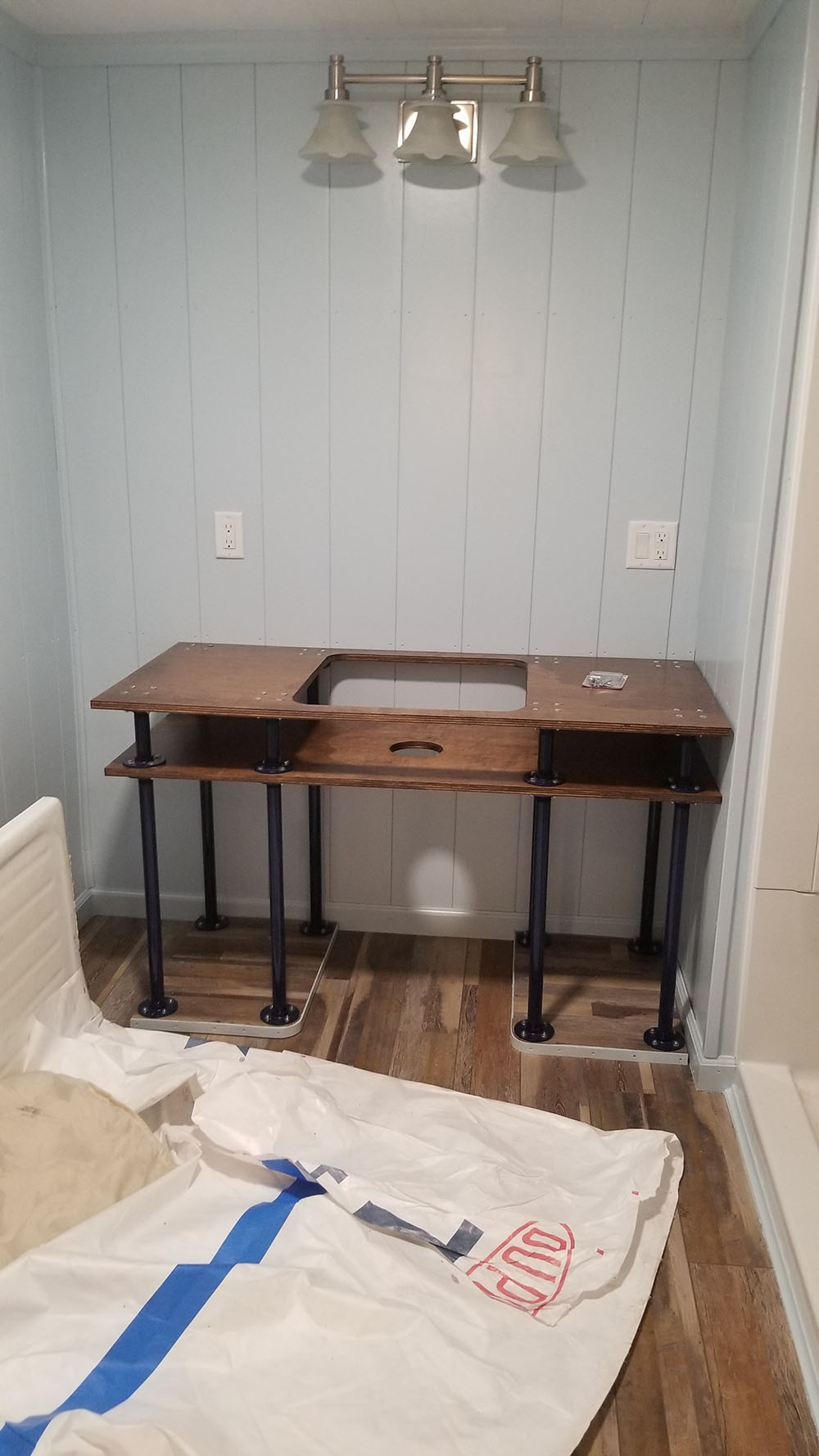
Third sink base test fit. The wooden parts have been stained (Minwax Special Walnut, for the record) and sealed with polyurethane, and the pipes have been painted with dark blue Rust-Oleum. Note also that Dad had the idea to radius the inside corners of the foot pads, to make them a little less potentially-toe-stubby. They're far enough apart that I doubt it'll be a problem anyway, but it's nice insurance. OK, it's time for some more information about the sink. It's porcelained (is that a word? it is now) cast iron and weighs about 5,000 tons (OK, probably more like 200 pounds, but still, it's hefty). It's actually a kitchen sink, and it came from my mother's husband Vincent's old camp. (Sidebar: I should note that in this part of the world, a "camp" is a second home outside of town, usually on one of the numerous lakes hereabouts. The term conjures up images of rustic cabin living, and there's an element of that, but a lot of them are as done-up as any house in town. Indeed, some people actually live "out to camp" year-round and don't actually have a house in town any more.) Anyway, Vincent gave his camp to his eldest son a few years ago, and said son immediately set about remodeling it. He is... unsentimental about the fixtures and fittings of his home(s), and was just going to throw the old kitchen sink away. Either Mom or Vince was able to intercept it, and there it is. The underside was a bit rusty, so Dad got some black paint of the kind you can put directly over surface rust and painted it up. This gave me an opportunity to get a picture of the markings on it and do a little detective work. 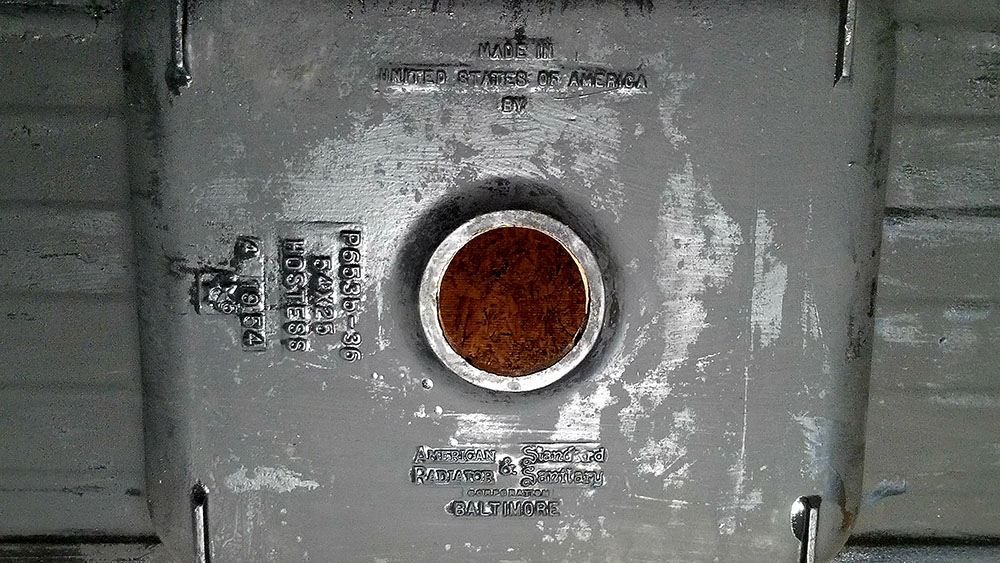
Made in the United States of America by American Radiator & Standard Sanitary Corporation, Baltimore. The markings at right angles are presumably model and/or stock numbers, plus the model name (this one is evidently the Hostess) and what, based on similar things I've seen on old engine blocks, I believe is a casting date of April 1954. A bit cunningly, it looks like "19" was part of the master mold, and only the month and the last two digits of the year were changeable. The American Radiator & Standard Sanitary Corporation was the result of a 1930s merger between--can you guess?--the American Radiator and Standard Sanitary Companies. (That's "radiator" as in the ones that used to be in houses and offices, not the kind that go in cars.) In the '60s, they simplified the company's name to "American Standard Corporation", a brand of plumbing fixtures that still exists (under different ownership) today. Of less trivial and more immediate moment, these old cast-iron porcelain sinks are really hot in a certain corner of the home improvement scene right now. If I had gone looking for a vintage farmhouse sink like that, assuming I could even find one in such good condition, I could have expected to pay hundreds of dollars for it, if not a grand or more. And they were just going to throw it out, so I got it for free. Sometimes you get the elevator... I didn't get any photos of how we put it in its final position, because I was too busy helping to do it. You can probably visualize it pretty accurately if I tell you we used an engine crane. (This is only an example. We didn't use this precise model. Other tool vendors are available.) It was a wrangle that made putting in the shower tray seem trivial by comparison, but in the end, this is what we ended up with: 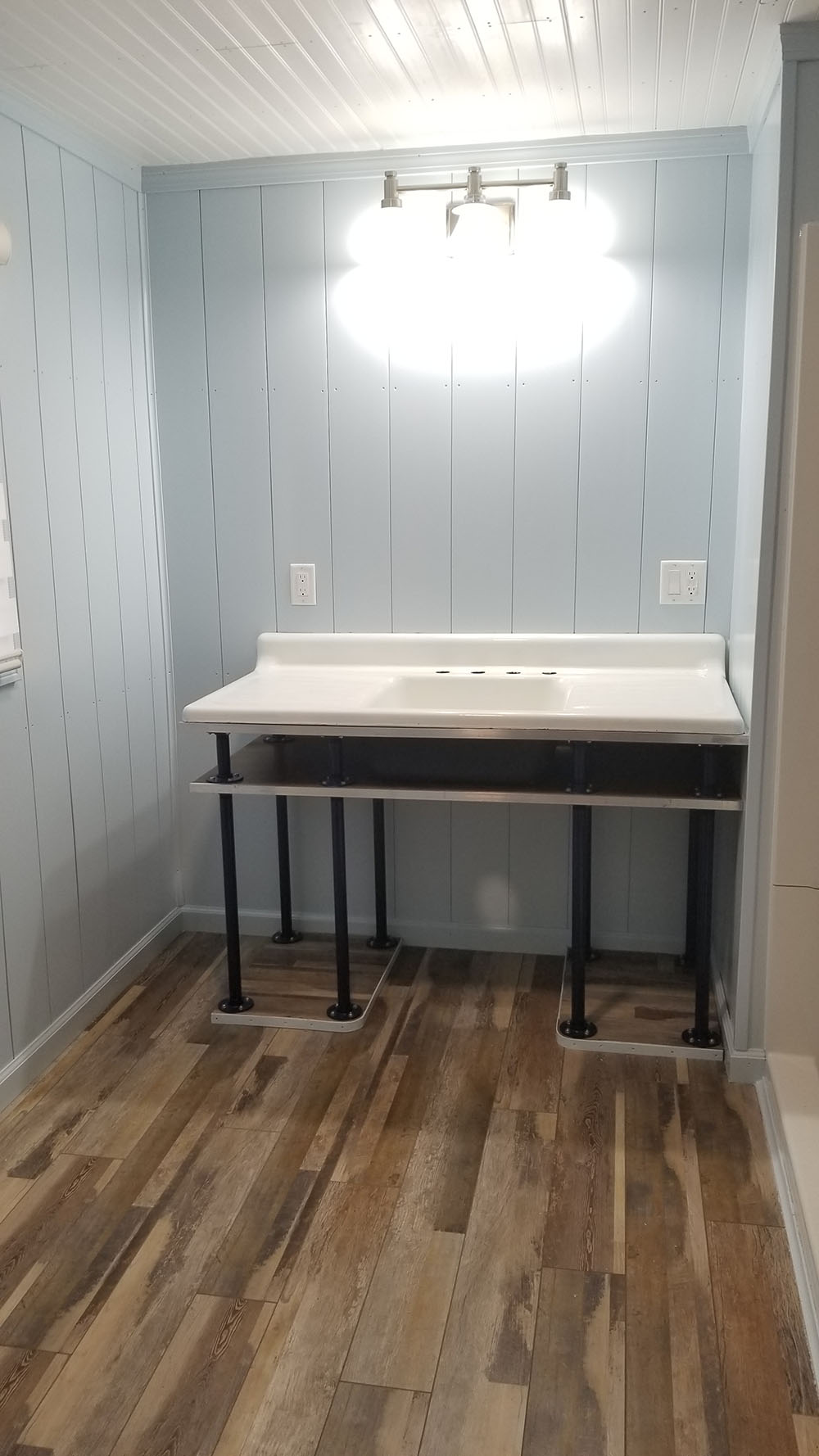
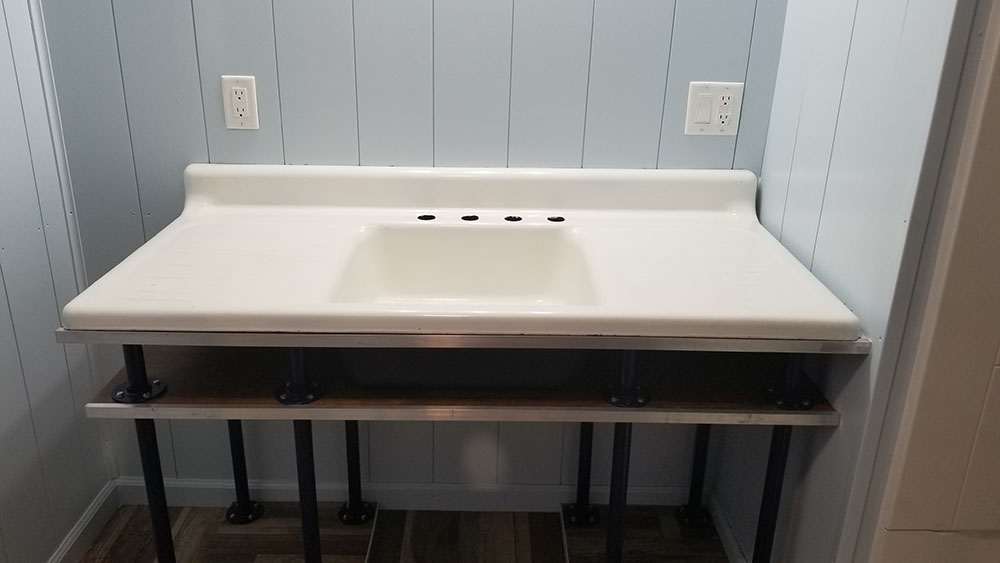
I don't know about you, but I think that looks pretty darn good. Here it is with the faucet set I picked out for it: 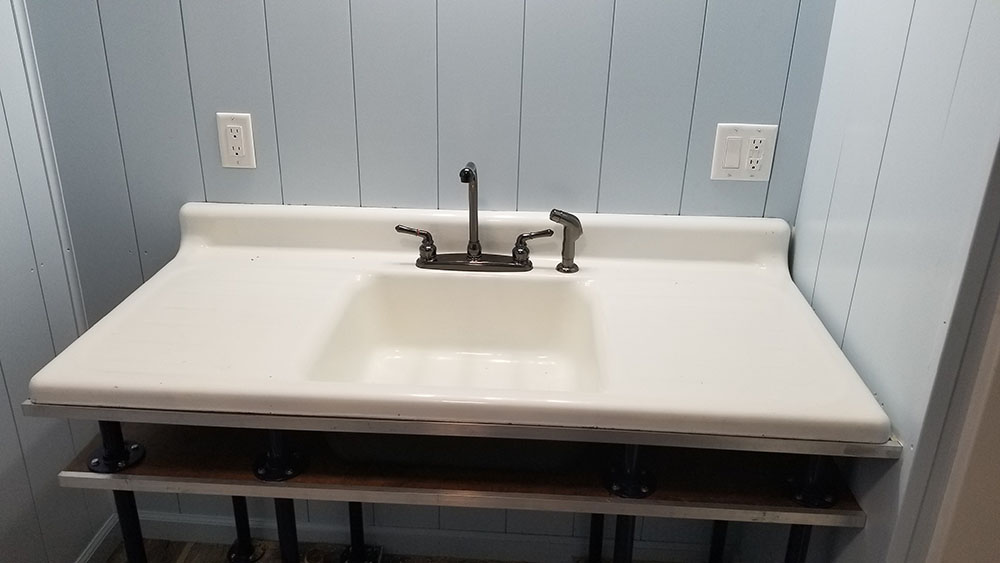
The fact that it's a kitchen sink and not a bathroom sink doesn't bother me at all--in fact, I think that spray nozzle is going to come in mighty handy for cleaning. Oh, while we're here, don't sweat the fact that there are no GFCI test buttons on the outlet to the left. It's wired to the one on the right, so if either of them suffers a ground fault, the right one will trip and shut them both off. Meanwhile, in the other end of the room, it was time to position the toilet flange. 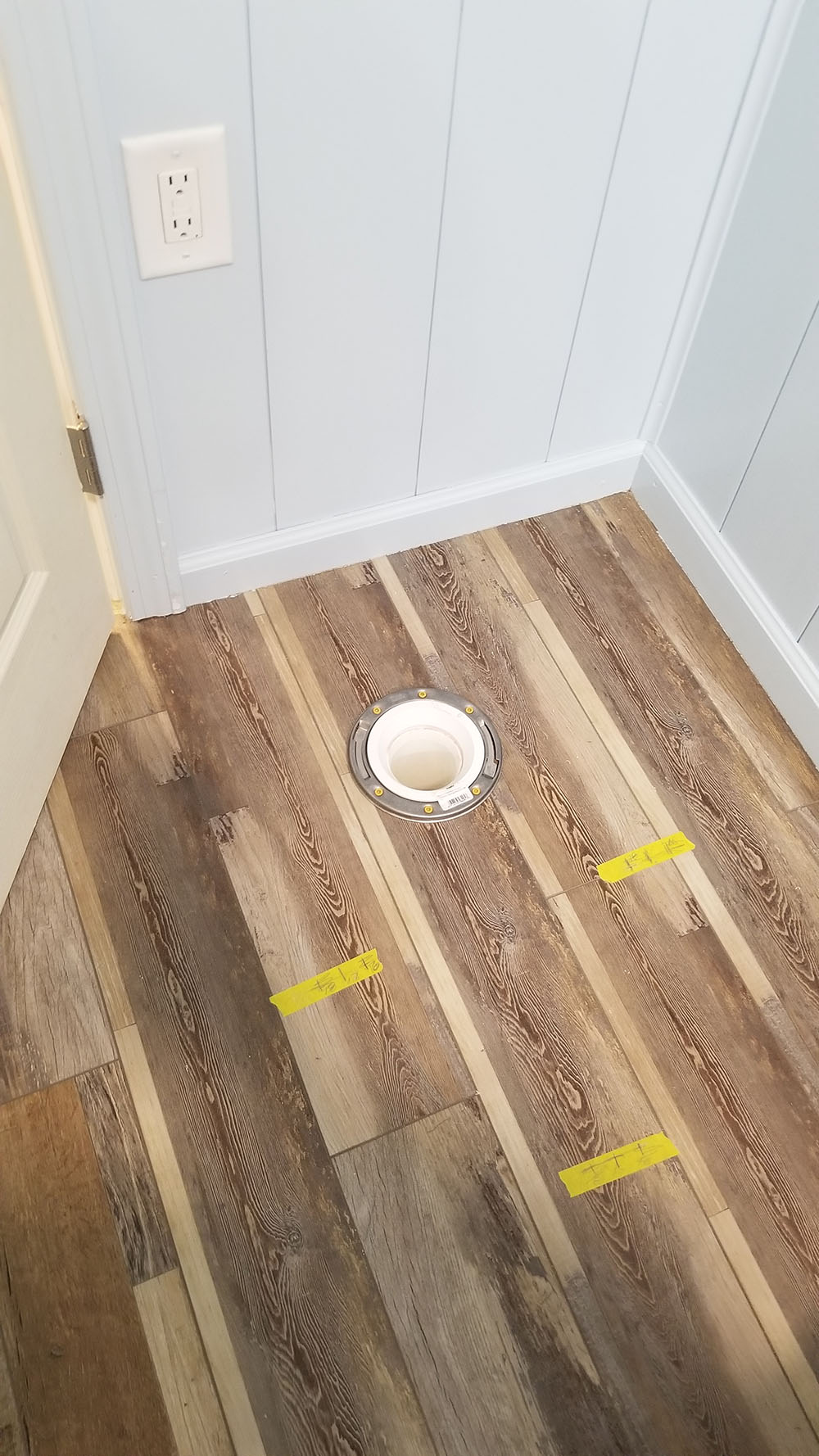
The markings on the tape show where the edges of the toilet would be if the center of the flange hole were 16, 17, or 18 inches from the wall (the range specified in the ADA guidelines). We did that to gauge how far the door would be able to open in each position. In the end we split the difference and went with 17, so that there's a bit of extra room on the wall side and the door can still open farther than 90°. Have you ever seen the valve inside the wall behind the knob on your shower? 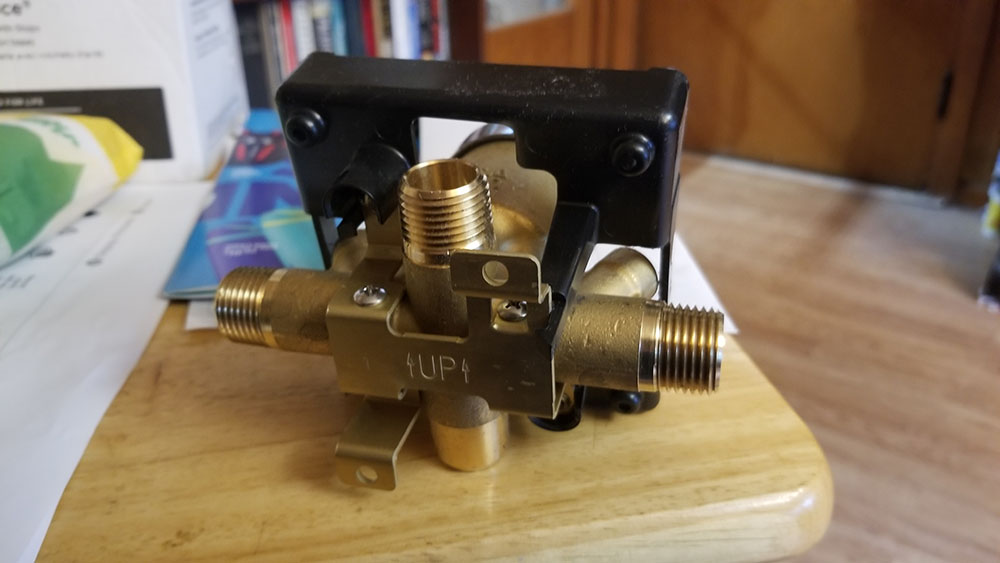
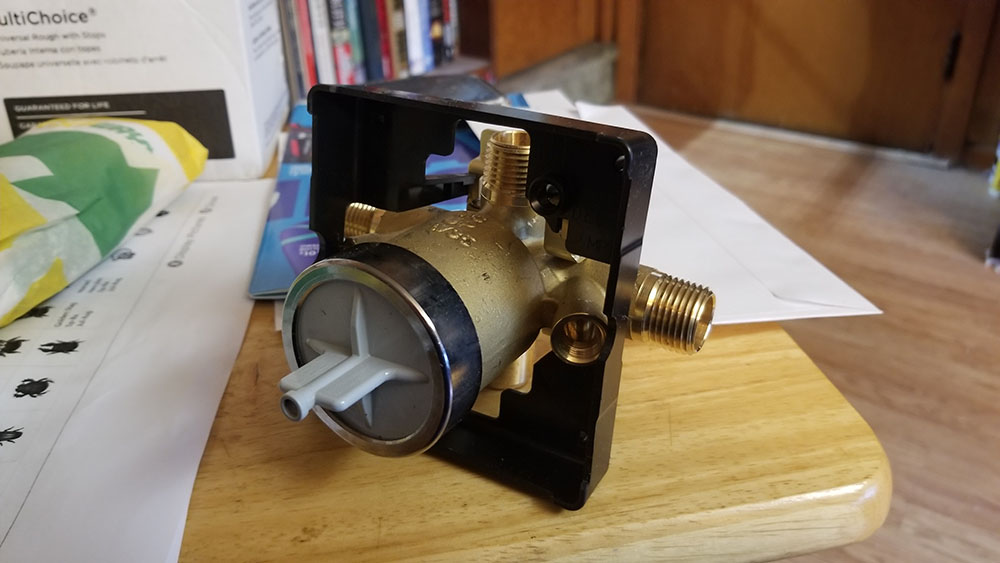
Well, now you have, if you have a relatively modern Delta shower set, anyway. I assume other vendors' rough-ins look similar. When the time came to install the shower plumbing, we had to be extra-careful, because we had to cut the shower stall wall to do it, which meant it was one of the relatively few steps that it was possible to screw up irrevocably. 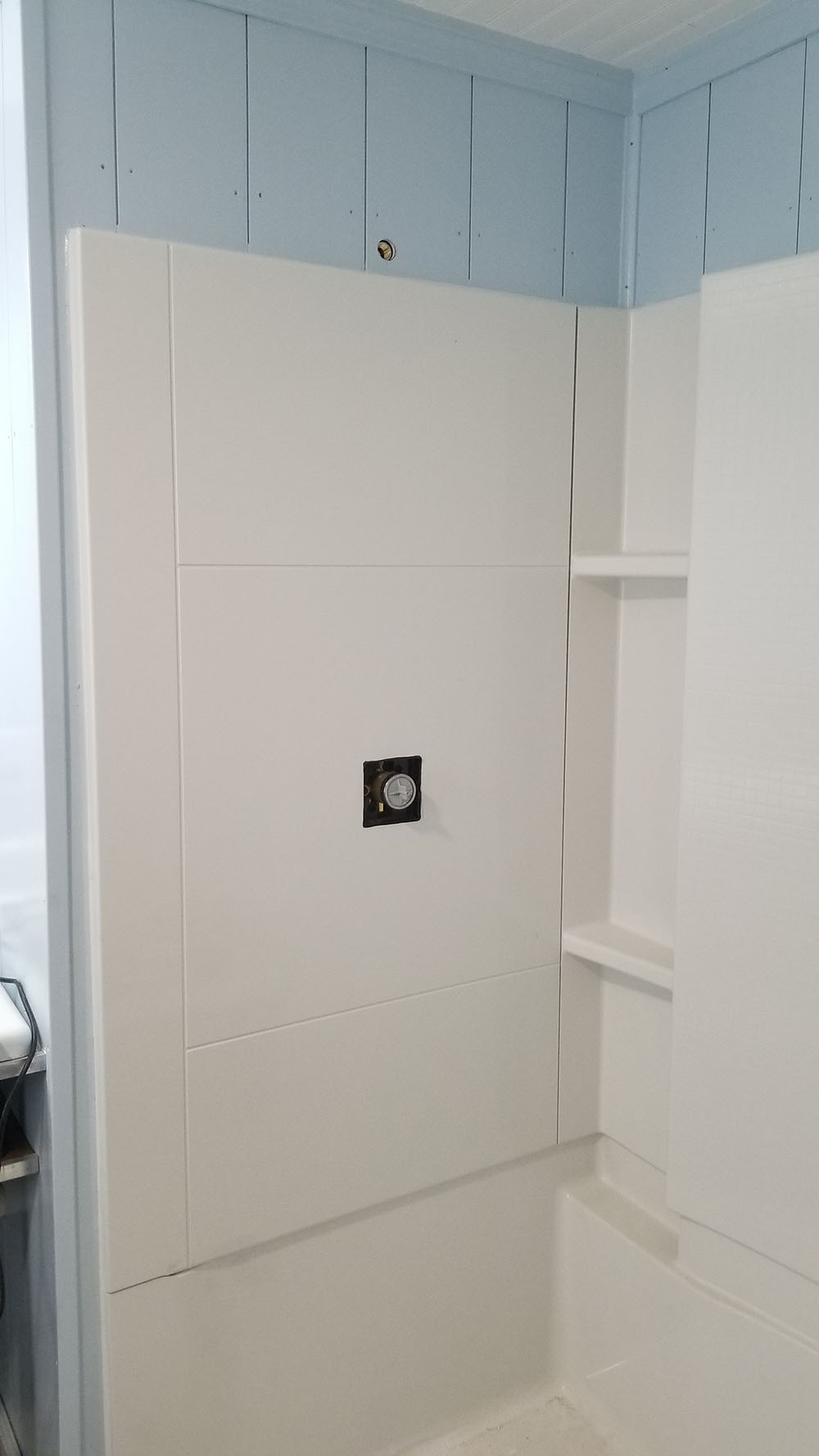
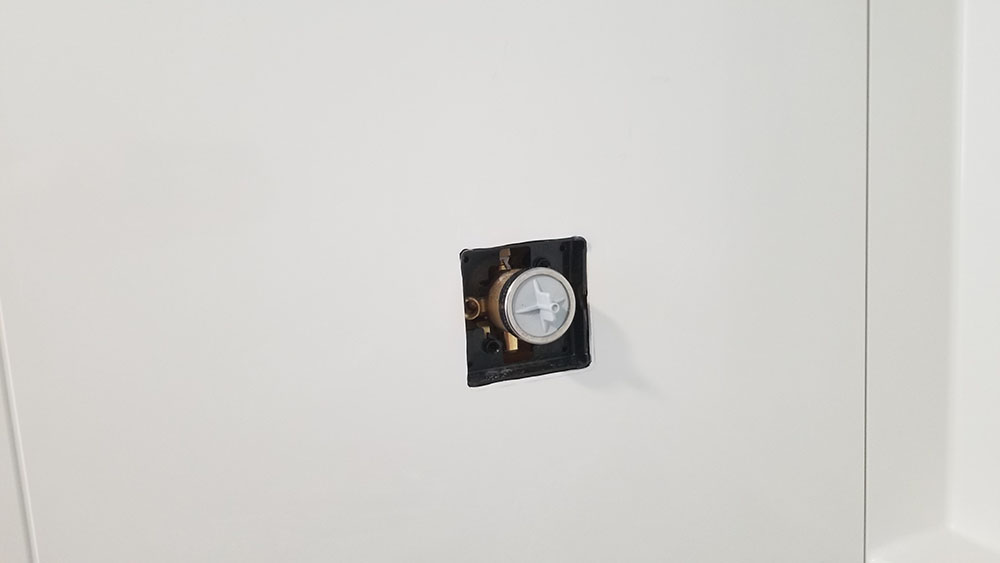
It wouldn't do to have a hole as big as that one in the wrong place. I had a hard time finding a shower trim set (that's the trade name for all the stuff the user sees, apparently, including the control knobs and the head) that I liked. I'm really not a fan of the kind with a single control lever that both turns the water on and sets the temperature. Ideally, I'd want one like the one in my old shower, where you pull the knob out to turn on the water and twist it to adjust the temperature, but it appears those are no longer available, possibly because of a conflict with newer building codes. After a lot of hunting, I found the next best thing, which is one that has two levers, one to adjust the volume and the other the temperature. In theory, that means you can get the temperature where you want it and then just leave it alone, and use the other one to turn the water on and off independently. 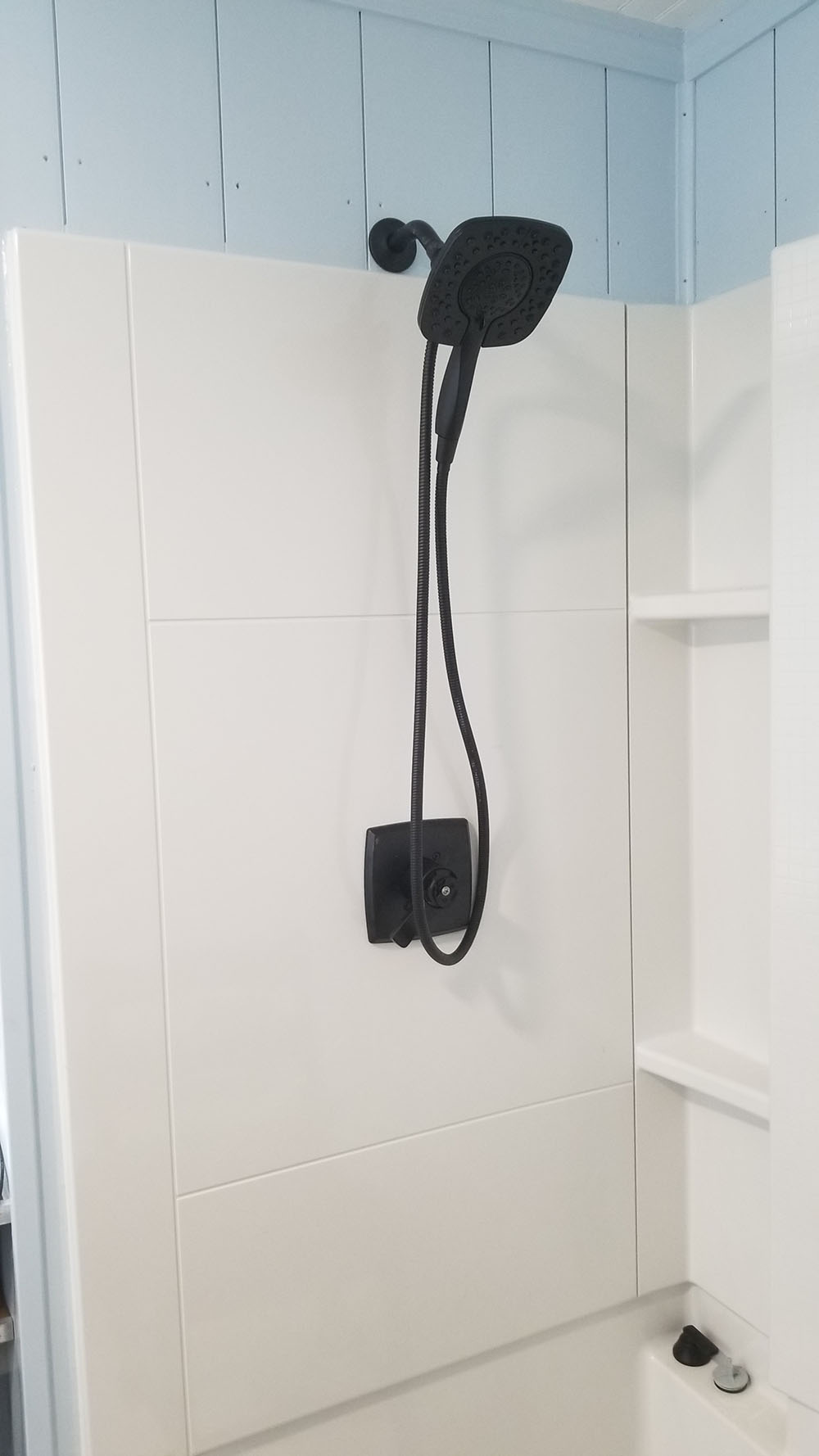
(The temperature lever isn't installed in this pic, because we can't put it on until we've calibrated the mix valve, which we can't do until the water supply and the drain are hooked up. It goes on the same shaft as the volume control. You can see it sitting on one of the shelves in the shower, along with the cap that covered the hole for the valve cartridge in the rough-in.) As a fun bonus, the set I ended up with came with a cool combination fixed head and hand shower. Usually the hand shower, if there is one, is either hanging on a rail next to the shower head, or takes its place entirely. In this set, they snap together, so that when you take down the hand shower to use it, there's still water coming out of the fixed head too. Not really a game-changing feature, probably, but I think it's neat. Meanwhile, I don't have pictures of the other work that was going on at the same time, because it was all plumbing happening in the basement and not all that interesting to look at. Basically, Dad had to work out a new drain line for everything, tie it all together, and plan how he's going to tie it into the existing system when the time comes, then do the same with the new supply lines. He's using flexible tubing for the latter instead of copper pipe, since it's both easier to work with and a ton cheaper. 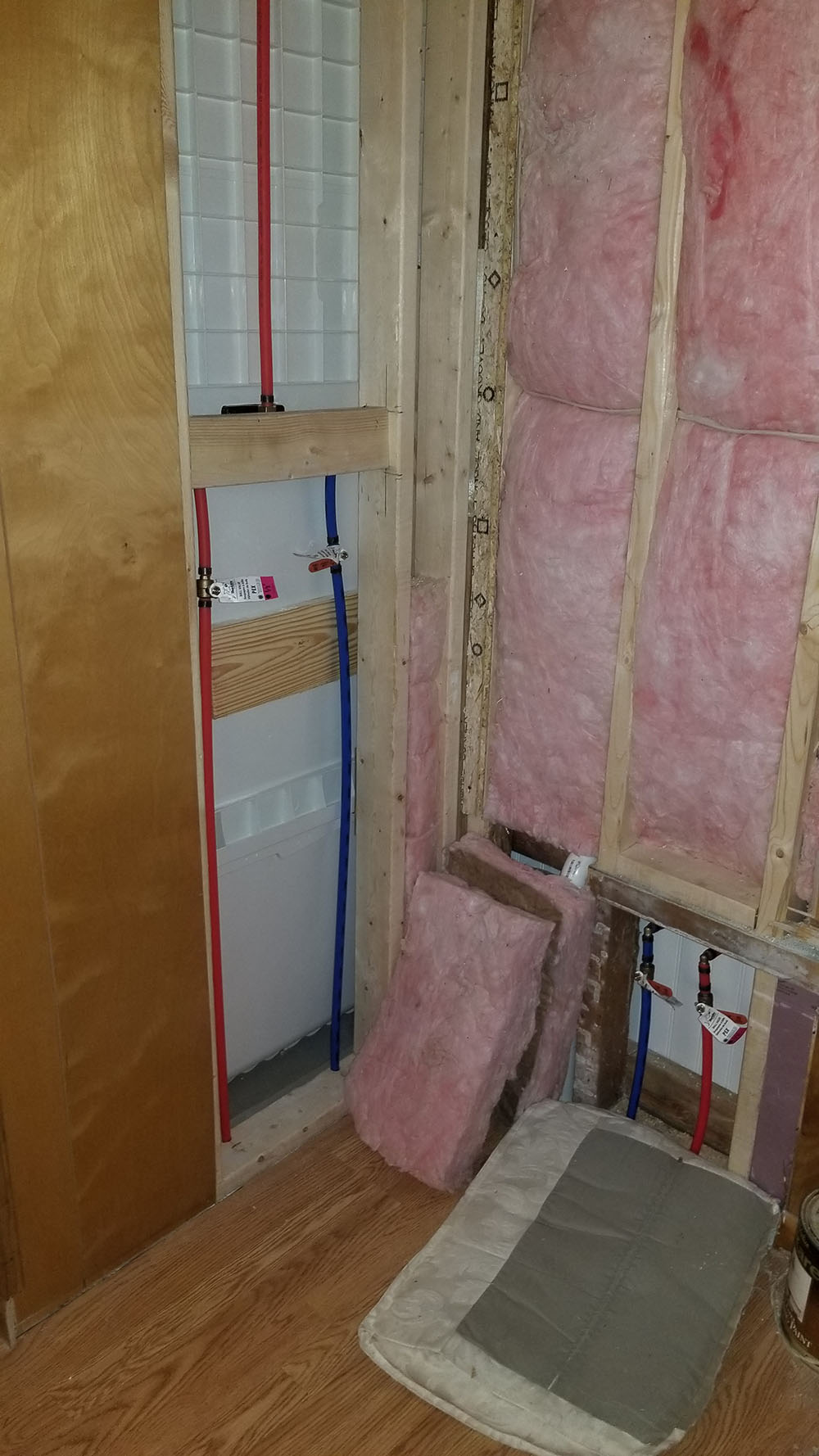
Here are the supply lines to the back of the shower (left) and for the sink (right). When we put the paneling back up in the living room, the shutoff valves for both will be behind little doors in case we need to get at them in a hurry. (It was either that or put them in the basement, and I'm not getting at anything in the basement in a hurry.) 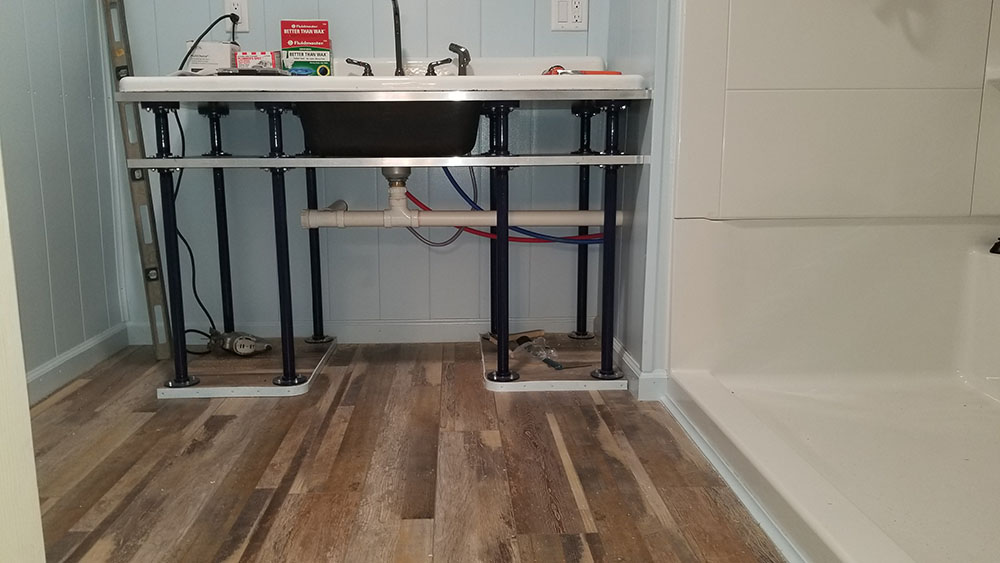
Because the sink isn't over the basement, the plumbing for it has to go off sideways into the wall and then down inside. This looks a little weird, but A) I don't really mind that, it goes with the semi-industrial look of the pedestal and B) Dad has plans to build some drawers and frontages for the sink base that will mostly hide it. That's where the project stands as of today. Next week, assuming nothing intervenes, Dad plans to get the supply lines finished and everything prepared on Monday, and then probably Wednesday or Friday will be the cutover day. Once we pull the toilet out of the old bathroom and move it to the new one, it's go time--the house won't have a working bathroom until he's tied everything in downstairs and capped off the disused parts of the old system. There are a few other things that need to be done before we get there--I've ordered a new shower curtain rod which I need to pick up this weekend, and we have to work out what we're going to do for grab bars (there are some in the old bathroom, but we can't really steal those until that room is out of service). Hence the hedging above as to whether flag day will be Wednesday or Friday. Following that, there will be finishing touches to do (the mirror, the aforementioned towel cabinet, some hangers and hooks and whatnot for active towels, and like that), but the new bathroom will essentially be done. At that point we'll be able to move on to phase two, which is tearing out the old bathroom, cutting a bigger hole in the side of the house where the window was, and installing a door into the side yard. What was the bathroom will be an entryway/utility room kind of thing, into which we plan to move the laundry machines (which are presently taking up an enormous amount of room in the kitchen, as you can see in some of the photos above) and various other... well... utility things (like the toolbox and the chargers for all the electric tools). After that, assuming we aren't heartily sick of both renovating and each other by that point, we can do a light remodel on the kitchen, so as to take advantage of the space vacated by the laundry machines, and the project will be finished. As much as home improvement projects are ever finished. And then, having a door that opens onto a fenced yard at my disposal, who knows, I might get a dog. It's taken us a long time to get to this point. We expected it to anyway, since we're only working on it for five or six hours at a time, two or three days a week, on average (we're old and we get tired)... but completely shutting down the jobsite for 14 months, that we did not anticipate. Still, the pace of progress since we resumed work in May has been very encouraging, and just the fact that it looks like a bathroom-in-waiting and not an unfinished closet is a big morale boost. So yeah, anyway, that's what I've been up to for the last couple-three months, in and around reading (too little), writing (too slowly), failing to find a day job, and having various (non-plague-related) medical adventures too banal to document. And it occurred to me that I hadn't mentioned anything about it here, which, given how much of my headspace it's dominating even when we're not working on it, was probably a bit rude of me. So here's a writeup. My website, I can do what I want. :) --G.
-><-
Benjamin D. Hutchins, Co-Founder, Editor-in-Chief, & Forum Mod
Eyrie Productions, Unlimited http://www.eyrie-productions.com/
zgryphon at that email service Google has
Ceterum censeo Carthaginem esse delendam. |
|
|
Alert | IP |
Printer-friendly page | Edit |
Reply |
Reply With Quote | Top |
|
|
jonathanlennox
Charter Member
257 posts |
Aug-06-21, 04:10 PM (EDT) |
    |
1. "RE: Operation Bathroom: a sitrep"
In response to message #0
| |
Congratulations on the new bathroom! I've seen occasional notes about it on your Twitter, but it's nice to see it all in one place.
>(Sidebar: I should note that in this part of the world, a "camp" is a
>second home outside of town, usually on one of the numerous lakes
>hereabouts. The term conjures up images of rustic cabin living, and
>there's an element of that, but a lot of them are as done-up as any
>house in town. Indeed, some people actually live "out to camp"
>year-round and don't actually have a house in town any more.)
Sounds rather like a "cottage" in Toronto, which is typically not anywhere like as humble as that sounds. |
|
|
Alert | IP |
Printer-friendly page | Edit |
Reply |
Reply With Quote | Top |
|
|
 |
Gryphon
Charter Member
21618 posts |
Aug-06-21, 05:14 PM (EDT) |
    |
2. "RE: Operation Bathroom: a sitrep"
In response to message #1
| |
>>(Sidebar: I should note that in this part of the world, a "camp" is a
>>second home outside of town, usually on one of the numerous lakes
>>hereabouts. The term conjures up images of rustic cabin living, and
>>there's an element of that, but a lot of them are as done-up as any
>>house in town. Indeed, some people actually live "out to camp"
>>year-round and don't actually have a house in town any more.)
>
>Sounds rather like a "cottage" in Toronto, which is typically not
>anywhere like as humble as that sounds. Indeed. I believe the Russian concept of the dacha is similar as well. --G.
-><-
Benjamin D. Hutchins, Co-Founder, Editor-in-Chief, & Forum Mod
Eyrie Productions, Unlimited http://www.eyrie-productions.com/
zgryphon at that email service Google has
Ceterum censeo Carthaginem esse delendam. |
|
|
Alert | IP |
Printer-friendly page | Edit |
Reply |
Reply With Quote | Top |
|
|
|
 |
|
BlackAeronaut
Member since Apr-15-15
115 posts |
Aug-08-21, 04:22 PM (EDT) |
    |
5. "RE: Operation Bathroom: a sitrep"
In response to message #0
| |
LAST EDITED ON Aug-08-21 AT 04:22 PM (EDT)
That looks fantastic.Out of curiosity, though, why no drain trap under the sink? I get that it may not be required there is you can put one in remotely - so long as it comes before the drain enters the vented portion of the system... ...But personally, I'd like to have one immediately under the sink myself, because I'm a klutz and prone to dropping stupidly important objects... especially in places that are difficult to get at. |
|
|
Alert | IP |
Printer-friendly page | Edit |
Reply |
Reply With Quote | Top |
|
|
 |
Gryphon
Charter Member
21618 posts |
Aug-08-21, 07:33 PM (EDT) |
    |
6. "RE: Operation Bathroom: a sitrep"
In response to message #5
| |
LAST EDITED ON Aug-08-21 AT 07:34 PM (EDT)
>Out of curiosity, though, why no drain trap under the sink?There isn't really room for it—Dad prefers to put in those big coffee-can-style traps, and if we put one of those directly under the sink, it would lower the line enough that it wouldn't meet up with what it needs to meet up with on the other side of that wall. Instead, it's in the basement. Keep in mind that that's a kitchen sink, so the drain hole has a strainer in it anyway. It should* be pretty much impossible to drop anything substantial down there. Should the line get clogged near the sink and the other usual use for an undersink trap be required, there's a cleanout on the left-hand end of the pipe right under the sink. --G.
famous last words dep't
-><-
Benjamin D. Hutchins, Co-Founder, Editor-in-Chief, & Forum Mod
Eyrie Productions, Unlimited http://www.eyrie-productions.com/
zgryphon at that email service Google has
Ceterum censeo Carthaginem esse delendam. |
|
|
Alert | IP |
Printer-friendly page | Edit |
Reply |
Reply With Quote | Top |
|
|
|
 |
|
CdrMike
Member since Feb-20-05
787 posts |
Aug-10-21, 03:59 AM (EDT) |
    |
7. "RE: Operation Bathroom: a sitrep"
In response to message #0
| |
Mighty fine work you got going on there, boss. Wish I could say that the goings on here at the Ol' Homestead were going half as swimmingly or even anywhere as anticipated as all that. No, instead of semi-planned home renovations, what we've got going on here is totally unplanned home repairs that pretty much robbed me of all good cheer in the past two weeks. But to know how we got here, we have to know where we've been. So Sherman, set the Wayback Machine to the 1960s. Back in those days, what is now the city/county of Virginia Beach was largely comprised of a naval base, a semi-isolated beach resort town, various unincorporated hamlets, acres of farm land, and whole lots of swamp land. Well, these folks were growing ever more afraid that they might go to bed one night and wake up to find they'd become part of the ever-growing city of Norfolk, so they came together to incorporate into their own city. This being the Cold War and all, what happened next was pretty predictable: The ever-growing size of the naval base meant a population explosion, one that led to the city eventually becoming the most populous in the state. But it also meant that a lot of that swamp land got "reclaimed" for the various housing projects over the next 4 decades. This leads to the construction of my house in the 1980s, atop what we later discovered was some of that reclaimed swamp land. And it might as well have been built atop a cemetery, because this place is cursed. Apparently it was built as one of a pair of houses back in the 80's by two brothers, one of whom remains in the twin house as our neighbor to this day. But the budget must have been "HA!" because this place has so many signs of cost-cutting that it's ridiculous. The HVAC unit installed was undersized for this house so it gave us yearly issues until it finally just crapped out 2 years ago, the kitchen seems to have 3 circuits (1 oven, 1 lighting, 1 for wall outlets) of which the last can't seem to run more than two appliances simultaneously without the breaker tripping, several of the outlets in the house have just decided to stop working altogether, and we've had near constant issues with the plumbing in the master bathroom upstairs because it was added as part of a project by the previous owner to convert a single huge upstairs bedroom into two individual rooms (bedroom & study) with the bathroom as part of the dividing wall. Which brings us two weeks ago, when I first noticed that there was a discolored patch of ceiling in the downstairs hallway. I didn't think it too concerning at first, until Thursday afternoon when there was suddenly a wet patch in the middle of the discoloration, a growing damp spot on the carpet directly below, and a noticeable sag in the drywall. A quick investigation turned up the culprit: A leak had developed in the master bathroom sink upstairs at least a day earlier and my mother (in her infinite wisdom) had just thrown a bucket underneath the spot she thought it was coming from and told no one. As afternoon turned to evening, the drops of water from the ceiling seemed to cease and appeared to have dried up by the following morning. Or so we thought, until midday when what had been a slow drip turned into a steady drip and then into a stream of water. By the time it was all said and done, I'd had to remove a chunk of mushy drywall roughly the size of a 2x4 and about 2lbs of sopping wet fiberglass insulation just to try to limit any further damage. When we finally got a plumber out here on Wednesday, we learned that the actual source of the leak was two-fold: The faucet that my father replaced over 5 years ago had started leaking and the cold water line had a small leak, both of which contributed to the water flow every time the sink was filled. And then we got another surprise when we asked for an estimate to check out what would needed to be done to address a persistent leak from the toilet in same bathroom: The geniuses who installed the flooring had used wood 1/2 the normal thickness, which had become spongy due to the constant humidity and begun to sag. This went a long way to explaining why we'd had to replace the wax ring twice in the nearly 2 decades we've lived here, as the throne eventually works itself free due to not being entirely stable. Between the work on Wednesday and the estimate to replace the entire flooring in that bathroom, we're looking at over $2,000 in bills (assuming we don't find any further horrors under the flooring). And then there's the question of whether to hire a general contractor to repair the ceiling or do it ourselves...ugh. They moved the headstones, but they left the bodies! --------------------------
CdrMike, Overwatch Reject "You know, the world could always use more heroes." - Tracer, Overwatch |
|
|
Alert | IP |
Printer-friendly page | Edit |
Reply |
Reply With Quote | Top |
|
|
 |
Gryphon
Charter Member
21618 posts |
Aug-10-21, 03:49 PM (EDT) |
    |
8. "RE: Operation Bathroom: a sitrep"
In response to message #7
| |
Ah, another tale from the Well, There's Your Problem files. I know them well. This place is reasonably well-built, although it has other quirks just owing to its age. For instance, the wiring is a Manifestation of Chaos, simply because the house pre-dates the electrification of the town, and has since been wired in at least four separate stages, each added without decommissioning its predecessor. I do at least have circuit breakers, not fuses, in the basement, but the breakers correspond to objects in the house in ways that I'm sure made sense to someone, at some point. For instance, one of them controls three of the four outlets in the kitchen, an outlet in the living room, and the lights on the front porch. (Also, some of the exterior walls contain no insulation, simply because it hadn't been invented yet when they were built. This is sort of a problem in, you know... Maine. Although the place doesn't cool off nearly as fast during a wintertime power outage as you would expect knowing that!) --G.
-><-
Benjamin D. Hutchins, Co-Founder, Editor-in-Chief, & Forum Mod
Eyrie Productions, Unlimited http://www.eyrie-productions.com/
zgryphon at that email service Google has
Ceterum censeo Carthaginem esse delendam. |
|
|
Alert | IP |
Printer-friendly page | Edit |
Reply |
Reply With Quote | Top |
|
|
|
 |
CdrMike
Member since Feb-20-05
787 posts |
Aug-13-21, 02:04 AM (EDT) |
    |
9. "RE: Operation Bathroom: a sitrep"
In response to message #8
| |
>Ah, another tale from the Well, There's Your Problem files. I know
>them well. Yeah, there's nothing quite as gut-churningly fun as spending money to have a professional come out and tell you that the problem you've been dealing with for months/years was a simple fix that has turned into an expensive nightmare. >This place is reasonably well-built, although it has other quirks just
>owing to its age. For instance, the wiring is a Manifestation of
>Chaos, simply because the house pre-dates the electrification of the
>town, and has since been wired in at least four separate
>stages, each added without decommissioning its predecessor. I do at
>least have circuit breakers, not fuses, in the basement, but the
>breakers correspond to objects in the house in ways that I'm sure made
>sense to someone, at some point. For instance, one of them
>controls three of the four outlets in the kitchen, an outlet in the
>living room, and the lights on the front porch. Brings to mind an episode of Married With Children where the cast found a light switch under the kitchen counter whose purpose was unknown, leading to the typical "comedy of errors" plot only for it to be revealed (to the audience) in the final seconds of the episode that it controlled a light socket in the doghouse of all places. >(Also, some of the exterior walls contain no insulation, simply
>because it hadn't been invented yet when they were built. This is
>sort of a problem in, you know... Maine. Although the place doesn't
>cool off nearly as fast during a wintertime power outage as you would
>expect knowing that!) Not even the classic "handfuls of wadded vintage newspaper" that I'd come to assume was a hallmark of vintage New England home construction? But I wanted to take a sec to give an update on events in the past week, which came to a somewhat frustrating confusion in the past 48 hours. After approving the estimate we received on Monday, the plumbers returned Wednesday to complete the work on the toilet. Upon removing the (now retired) throne and the flooring upon which it sat, we got our first surprise since last week: The damned fools who installed the whole mess just loosely assembled the pipework and left it at that. There was no glue, no hose clamps, not even a bit of duct tape was used. Second surprise: There is no vent tube from the drainage pipe to the outside, which goes with the unsealed pipes to explain the leaking and occasional whiffs of poo gas downstairs. So once they'd removed the disgusting remnants of the half-assed work that had caused so many issues, they put off finishing the work until the following morning due to lack of parts. That left my folks without a functioning toilet upstairs, although apparently the pipework for the sink and shower were still good to go. Come the next morning the plumbers returned, pipework and new toilet in tow. It was the work of a couple hours to get the new pipes fitted, the new section of flooring cut and in place, and the new porcelain assembled. When it came time to pay, I got the only surprise limited to me, which was that the estimate I saw on Monday of just shy of $1200 was not for the whole floor but just the toilet area. To do the entire bathroom, including ripping out the shower to get to the flooring underneath it, would cost upwards of $10,000. Where's Bob Vila when I need him? --------------------------
CdrMike, Overwatch Reject "You know, the world could always use more heroes." - Tracer, Overwatch |
|
|
Alert | IP |
Printer-friendly page | Edit |
Reply |
Reply With Quote | Top |
|
|
|
 |
BlackAeronaut
Member since Apr-15-15
115 posts |
Aug-13-21, 03:50 AM (EDT) |
    |
11. "RE: Operation Bathroom: a sitrep"
In response to message #9
| |
>>(Also, some of the exterior walls contain no insulation, simply
>>because it hadn't been invented yet when they were built. This is
>>sort of a problem in, you know... Maine. Although the place doesn't
>>cool off nearly as fast during a wintertime power outage as you would
>>expect knowing that!)
>
>Not even the classic "handfuls of wadded vintage newspaper" that I'd
>come to assume was a hallmark of vintage New England home
>construction? A friend over yonder in Ireland will tell you. The old solution to this was some absurdly thick walls (literally one meter thick stone masonry walls) and a big fireplace in the middle. He swears it works beautifully, and I believe him. While if left in disuse, houses like these can become cold, damp, chilly, and even drafty... but get that fire place going and in a day or two, everything dries out, the heat seeps into the thick stone walls, and all the cracks close up. It sound very pleasant to live inside of, provided you have enough fuel for the fire. |
|
|
Alert | IP |
Printer-friendly page | Edit |
Reply |
Reply With Quote | Top |
|
|
|
 |
Sofaspud
Member since Apr-7-06
385 posts |
Aug-19-21, 02:28 PM (EDT) |
    |
23. "RE: Operation Bathroom: a sitrep"
In response to message #9
| |
>Brings to mind an episode of Married With Children where the
>cast found a light switch under the kitchen counter whose purpose was
>unknown, leading to the typical "comedy of errors" plot only for it to
>be revealed (to the audience) in the final seconds of the episode that
>it controlled a light socket in the doghouse of all places. Oh, the Mystery Switch! I have *three* of those in my current house. Well, two, now (I figured out what one of them does). So in the (finished) basement there's a bathroom, and it has a two-switch panel on the wall next to the door... remarkably high up, at about shoulder height on me and I'm 6'2". One of those switches controls the lights, as one would expect. The other... appears to do nothing. The bathroom *does* have a fan, but that's controlled by another switch on the wall over the toilet. So that's Mystery Switch #1. Mystery Switch #2 is free-standing, just resting on the stud inside the wall cavity where the breaker box(es, don't ask) lives. It is wired to *something* but durned if I can figure out what by simple visual inspection. I thought at first it might be for the lawn irrigation system, which was decommissioned sometime in the 90's, as I understand it, but they left all the bits in situ -- but there's *another* switch, a timer switch, that controls those bits and I can trace the wires from that out through to the irrigation control header and they don't share a path that I can see with the Mystery Switch. And finally, Mystery Switch #3 is in the crawlspace under the living room (our house is a split-level of sorts) and I finally figured out what it does, two years after moving in. It controls power to an outside outlet. That's it. Why anyone felt the need to make it a switched outlet in the first place I'm not sure, and if it was for convenience' sake (to control an outside light, for example) then you'd think it'd be better served somewhere that doesn't require you to literally crawl under the floor to reach. Our house was built by a self-employed general contractor sometime in the 60s, and going by the work quality I've seen I can only pray that his actual clients got the effort put in because his own stuff is... frightening. Like, "no, that's illegal" frightening. (The hot tub power line is in conduit affixed to the *fence*, running at about head-height the entire way, and the MIL house out back had roofing panels placed so that the seams were between the joists -- as just two examples). Oh, there's also the Mystery Extension Cord out back. It's buried, with the plug end poking up out of the ground near the corner of the house. We're not at all sure what it's supposed to do since there's no outlet anywhere near there. For oddities, though, I guess this is still better than my former house. A couple years after moving in I finally noticed that there was a basement window without a corresponding window on the inside, and went investigating. Turns out that mystery window led to an alcove in the basement (right under the breakfast nook) that had been walled off. In the alcove I found a cardboard box of books, a small (kid-sized) chair, and assorted random bits of clutter, and a single light bulb wired into circuit with no switch. The bulb had burned out. I don't even know, man. --sofaspud
-- |
|
|
Alert | IP |
Printer-friendly page | Edit |
Reply |
Reply With Quote | Top |
|
|
|
 |
Gryphon
Charter Member
21618 posts |
Aug-19-21, 07:05 PM (EDT) |
    |
26. "RE: Operation Bathroom: a sitrep"
In response to message #23
| |
>Our house was built by a self-employed general contractor sometime in
>the 60s, and going by the work quality I've seen I can only pray that
>his actual clients got the effort put in because his own stuff is...
>frightening.I have been assured by people in a position to know that most contractors, like doctors, pay far less attention to their own stuff than their customers'. I guess after you spend your whole working day making sure everything is up to code, you can't be arsed when you get home. Besides which, you can't sue yourself. --G.
-><-
Benjamin D. Hutchins, Co-Founder, Editor-in-Chief, & Forum Mod
Eyrie Productions, Unlimited http://www.eyrie-productions.com/
zgryphon at that email service Google has
Ceterum censeo Carthaginem esse delendam. |
|
|
Alert | IP |
Printer-friendly page | Edit |
Reply |
Reply With Quote | Top |
|
|
|
 |
|
 |
Gryphon
Charter Member
21618 posts |
Aug-19-21, 07:03 PM (EDT) |
    |
25. "RE: Operation Bathroom: a sitrep"
In response to message #15
| |
>This recalls to mind the last horrorshow of a house I lived in-
>certain combinations of appliances drawing power at the same time
>would reliably trip the breakers . . . but it could be any one of
>3 different breakers that would trip. We decided not to
>investigate the background of this situation too closely, because we
>expected it would fall somewhere between "horribly expensive" and
>"your house was designed by an actual demonologist, a la Ghostbusters"
>on the Sliding Scale of House Malfunctions. I don't have anything quite that weird here, but, as previously noted, there are... oddities. (And also a lot of out-of-date receptacles without polarization, let alone third prongs.) M y father is convinced that sooner or later, this house will need to be completely rewired, but where exactly the money for that is meant to come from is something of an open question. (Also, there's the small matter of how to do that without, you know, moving out for a month or whatever.) --G.
-><-
Benjamin D. Hutchins, Co-Founder, Editor-in-Chief, & Forum Mod
Eyrie Productions, Unlimited http://www.eyrie-productions.com/
zgryphon at that email service Google has
Ceterum censeo Carthaginem esse delendam. |
|
|
Alert | IP |
Printer-friendly page | Edit |
Reply |
Reply With Quote | Top |
|
|
|
 |
|
 |
Gryphon
Charter Member
21618 posts |
Aug-21-21, 03:52 AM (EDT) |
    |
31. "RE: Operation Bathroom: a sitrep"
In response to message #27
| |
>>(Also, there's the small matter of how
>>to do that without, you know, moving out for a month or whatever.)
>
>I think it may be possible to do it in stages. Granted, this would
>mean you'd have a breaker panel side-by-side with your old fuse box
>until the old system is completely phased out... but if you tackle it
>just one space at a time instead of trying to do it all at once then
>it may be doable. The existing system is at least modern enough that there is already a modern breaker panel and there are no fuses--although some of the wiring connected to that breaker panel clearly still dates to the time when there would have been a fuse box down there, which is... not ideal. --G.
-><-
Benjamin D. Hutchins, Co-Founder, Editor-in-Chief, & Forum Mod
Eyrie Productions, Unlimited http://www.eyrie-productions.com/
zgryphon at that email service Google has
Ceterum censeo Carthaginem esse delendam. |
|
|
Alert | IP |
Printer-friendly page | Edit |
Reply |
Reply With Quote | Top |
|
|
|
Gryphon
Charter Member
21618 posts |
Aug-14-21, 02:40 AM (EDT) |
    |
12. "Changeover day!"
In response to message #0
| |
Today was the day we shut down the old bathroom, moved the toilet, completed the plumbing changeover in the basement, and got the new bathroom up and running. A big day, nearly two years in the making, and although it doesn't represent the end of the project by any stretch, it's a very important milestone. 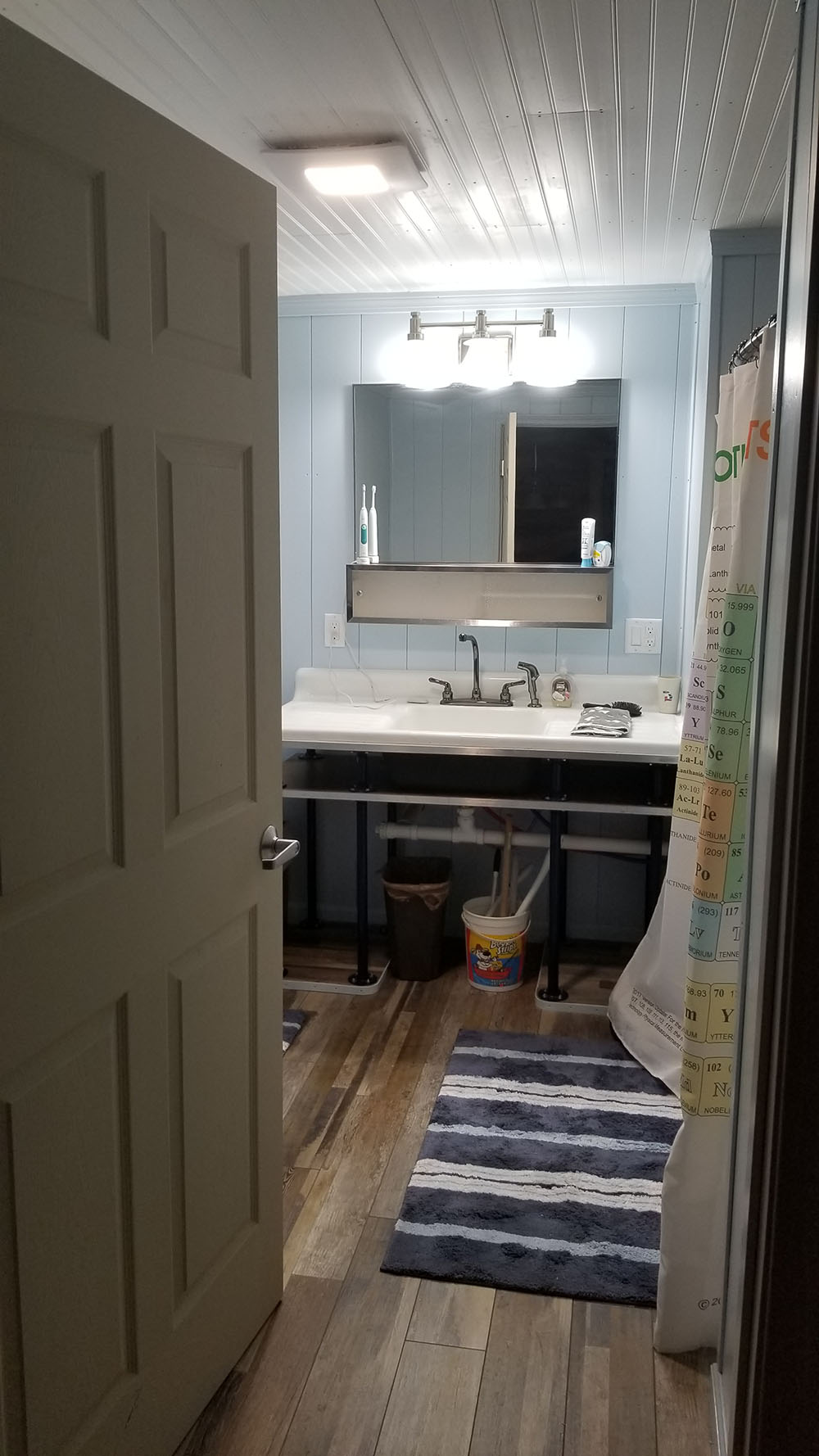
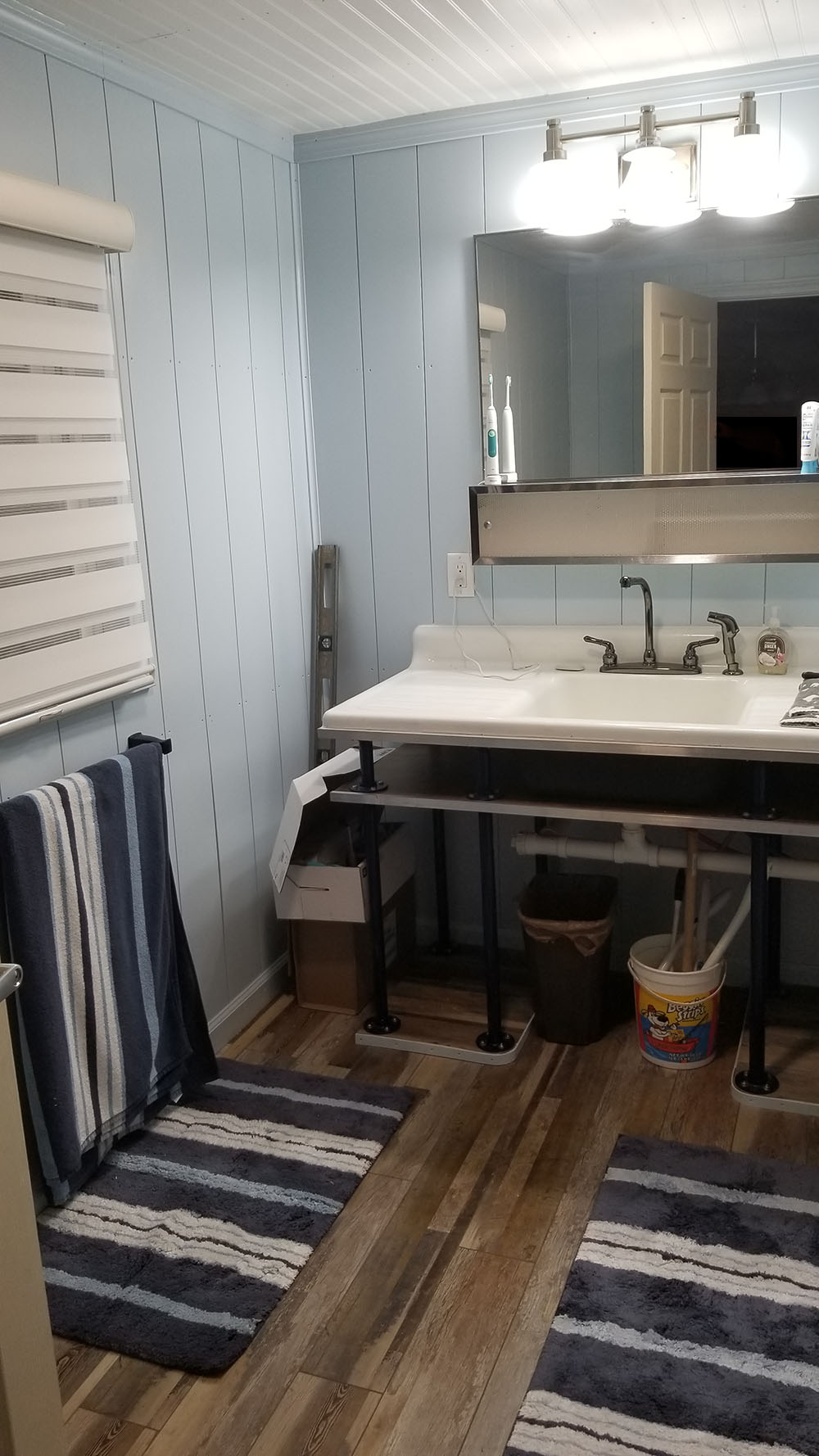
I marked the occasion with some new rugs and a matching towel from the L.L. Bean premium range. Other sizes of towel are also available in that series, but I decided not to order more of them until I had a chance to find out how I liked them. (Turns out: very yes.) The towel bar under the window was another of the fittings we put in place today. Eventually, there will be an electric baseboard underneath it, but it was 95° F out today, so that's a pretty low priority just at present. :) Meanwhile, in the shower stall, grab bars. Nice decorative ones, but fully rated. 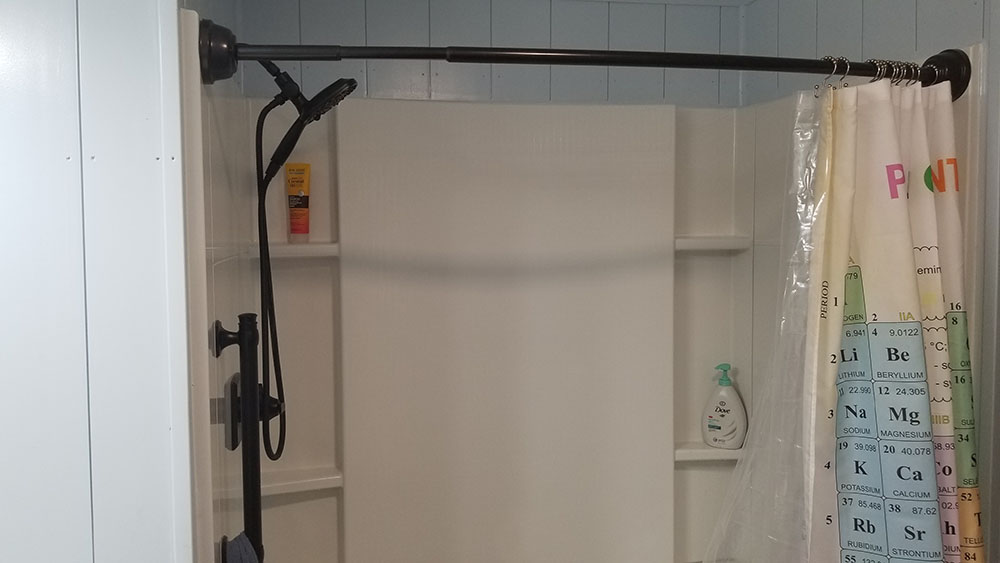
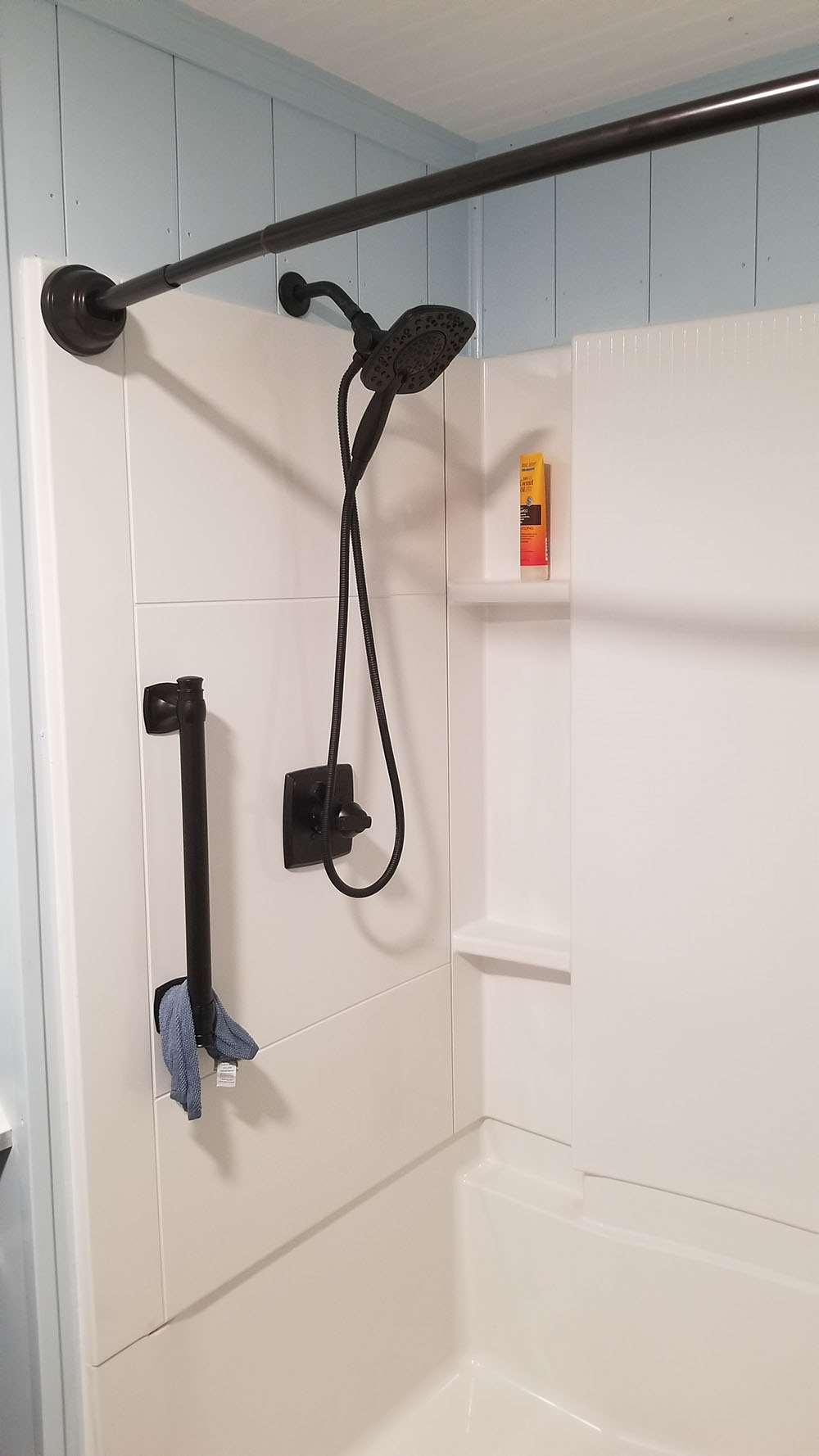
Only one is visible in these photos, but there's a matching one on the wall opposite (hidden behind the shower curtain). The enclosure has a hardpoint for a horizontal one across the back, but the part of the wall where it goes is curved, so we'll have to figure out how to go about attaching one there. 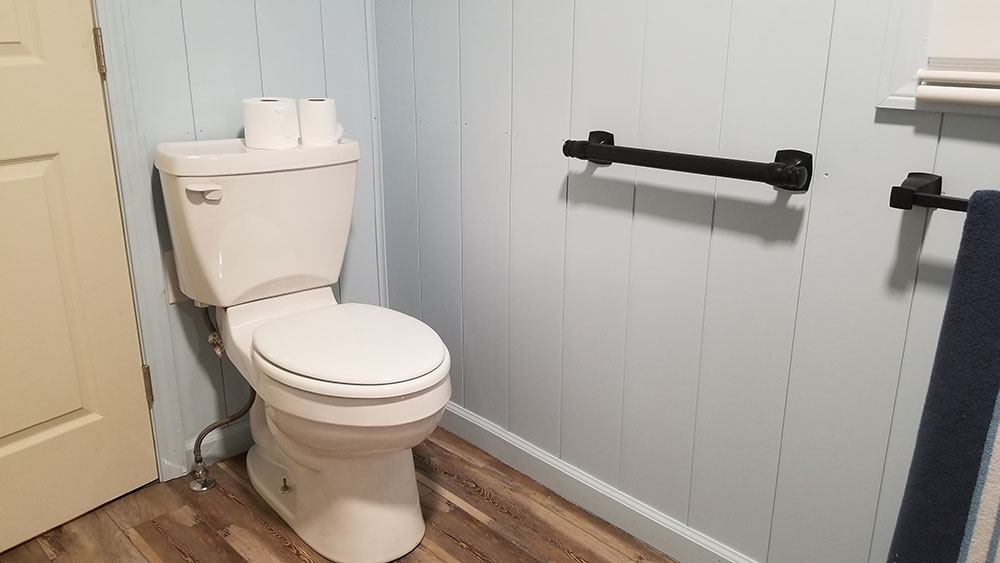
And another bar by the toilet. I'm thinking of getting yet another one and putting it across the wall behind/above the tank, too. They aren't cheap--nothing even vaguely medical is--but they're handy. Much like the second Death Star, the bathroom is not finished, but is fully armed and operational. You probably already noticed that there's no toilet paper holder yet, and there are a few towel hooks to put up, as well as a nice wall holder for that plastic cup that's visible to the far right of the sink in the first pic. All of these items have been salvaged from the old bathroom, we just haven't had time to reinstall them yet. Plus there are the shelves to the left of the sink to build, as well as the drawers and whatnot for under the sink. But it does all work, and that's the most important part. Now I must navigate the learning curve of figuring out a new routine, which is surprisingly steep, given that I've had 18 years to ingrain all the tricks for the old one. I can already tell it'll be worth it, though. --G.
-><-
Benjamin D. Hutchins, Co-Founder, Editor-in-Chief, & Forum Mod
Eyrie Productions, Unlimited http://www.eyrie-productions.com/
zgryphon at that email service Google has
Ceterum censeo Carthaginem esse delendam. |
|
|
Alert | IP |
Printer-friendly page | Edit |
Reply |
Reply With Quote | Top |
|
|
 |
|
 |
Gryphon
Charter Member
21618 posts |
Aug-14-21, 03:19 PM (EDT) |
    |
14. "RE: Changeover day!"
In response to message #13
| |
>Huh, so all the grab bars match the shower fixtures? Are they all by
>the same brand, or was this just a stroke of good fortune? They are not! The shower trim kit is a Delta, the grab bars are Kohlers, and the towel bar is by Moen. If examined more closely, nothing in there exactly matches anything else (except that the grab bars are all the same as each other), but I tried to find things that at least resemble the shower set--the dark finish, the squareish posts on the grab bars and towel bar. I have a longer grab rail on order which is the same Kohler style, with the square plates, but the only finish I could get it in was polished chrome. Haven't decided yet whether I'm going to try to paint it black or just let it not match. I wouldn't call it just luck, I did have to spend a lot of time poking around online, looking for similar-looking stuff. :) --G.
-><-
Benjamin D. Hutchins, Co-Founder, Editor-in-Chief, & Forum Mod
Eyrie Productions, Unlimited http://www.eyrie-productions.com/
zgryphon at that email service Google has
Ceterum censeo Carthaginem esse delendam. |
|
|
Alert | IP |
Printer-friendly page | Edit |
Reply |
Reply With Quote | Top |
|
|
|
 |
|
 |
|
 |
|
 |
|
 |
|
Gryphon
Charter Member
21618 posts |
Aug-20-21, 05:45 PM (EDT) |
    |
28. "a voyage of discovery"
In response to message #0
| |
Since the bathroom is mostly done and we're working on converting the old one into an entryway/utility room now, I suppose this is more properly Operation Bathroom's successor, Operation Breezeway, now, but anyway. Today we pulled the inside off what was the exterior wall of the old bathroom. In the photo below, you can see the sink to the right and just the slightest bit of one corner of the tub on the left, behind the door. (The intent is to replace the tub with the laundry machines that are now in the kitchen, so we're leaving the tiled walls that used to be around the tub as a surround for the machines.) 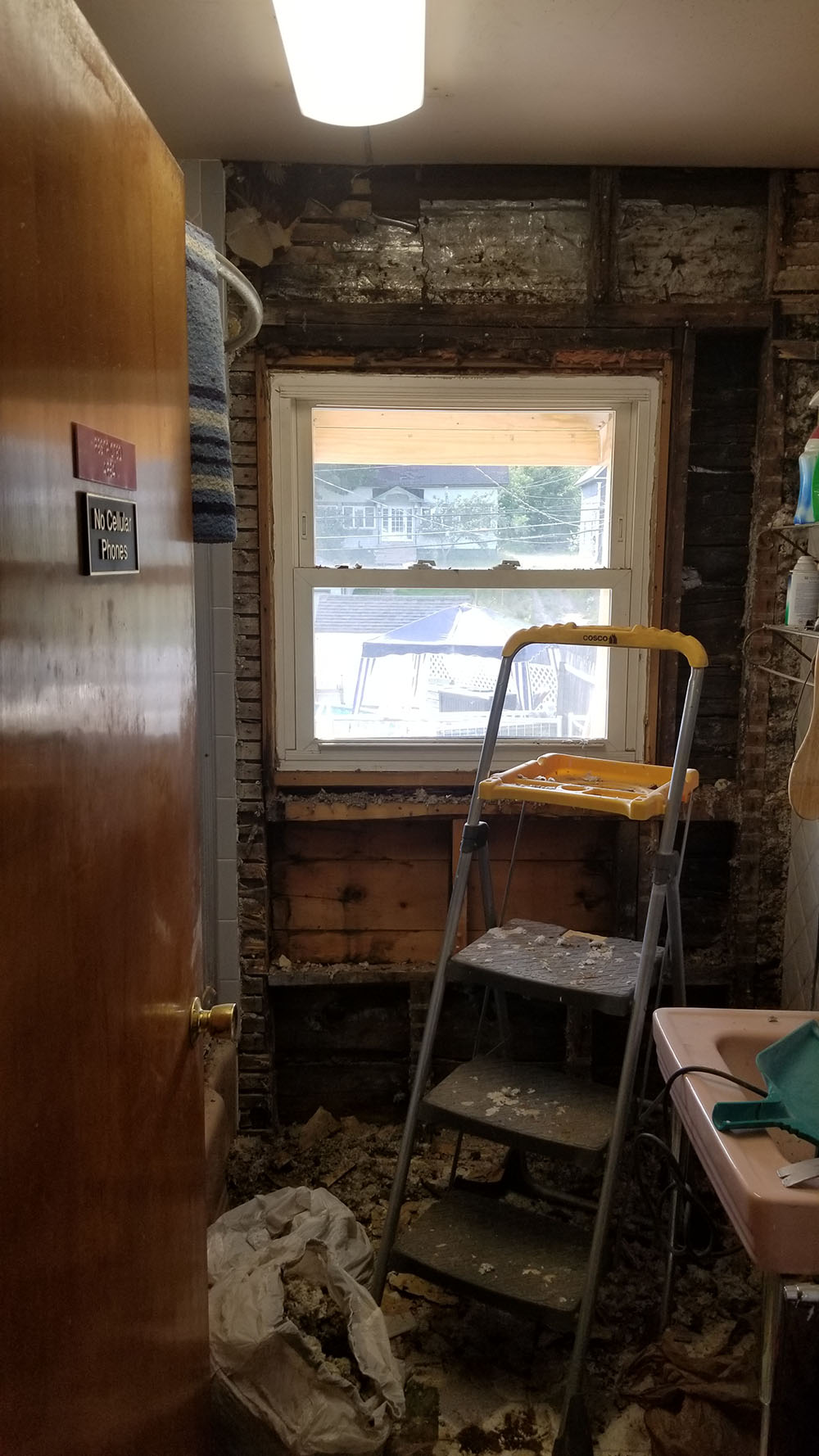
Here we have made a few discoveries. In no particular order: - All that crap on the floor used to be insulation inside the wall. It seems to be of the old cellulose-fiber type that prevailed before fiberglass became popular, after years of accumulating dust and water damage. It's disgusting and hard to clean up, and I hope to hell it isn't asbestos, because I can feel the tickle of dust in the back of my throat even now, hours after we stopped mucking about in there and shut the door. - See that lighter wood around and below the window? It appears there used to be a larger window there, which was replaced by that smaller one. This was probably done when that corner of the kitchen was walled off and turned into a bathroom. There was no insulation in that newer area, which is what led us to think that the wall was completely uninsulated when we took the recessed toilet paper holder out of the wall--there was just an empty space behind it. - Note how all the older wood is black? That's because it's all, without exception, rotten. There has been a lot of water flowing inside that wall over the years. This is not completely surprising, because that part of the house used to have chronic trouble with ice dams in the winter, though I only ever saw evidence of them on the other side of the building. It's stopped happening since I had the roof redone in metal a few years ago, but evidently it went on for a long time. - Apart from some old tin foil, some quarter-inch cladding, and the vinyl siding, there is nothing else there. The exterior wall is basically just the siding and the flimsy plywood it's attached to. Coupled with the rotten framework, this means we're basically going to have to build a new wall there before we can put a door in it. It also calls into question the structural integrity of the rest of that side of the house, at least on the single-story level. So that's... nice. In the medium term, what this means is that our original plan of "get everything ready, remove the window, cut a larger hole, and put in the door" isn't going to work. We're going to have to figure out a way to go for multiple days with a hole in the house there, because we won't be able to take out the window, completely reconstruct the wall, and then install a door in a single operation. Old houses, man. It's always something. --G.
-><-
Benjamin D. Hutchins, Co-Founder, Editor-in-Chief, & Forum Mod
Eyrie Productions, Unlimited http://www.eyrie-productions.com/
zgryphon at that email service Google has
Ceterum censeo Carthaginem esse delendam. |
|
|
Alert | IP |
Printer-friendly page | Edit |
Reply |
Reply With Quote | Top |
|
|
 |
|
 |
Gryphon
Charter Member
21618 posts |
Aug-21-21, 03:50 AM (EDT) |
    |
30. "RE: a voyage of discovery"
In response to message #29
| |
>I suppose that closing the door, going around to the other side, and
>just obliterating that entire room down to the foundation and building
>another in its place is out of the question? Well, we're already going to have to remove the floor down to the joists and build a new one, and now that exterior wall looks like it needs the same treatment. We'd rather not have to do the three interior walls as well if we can avoid it. It'll take a lot longer, make a much bigger mess, and cost quite a bit more. I did think about getting rid of the two inside walls that border on the kitchen, to make that room bigger, but I'm using one of them to hang a bunch of pots and stuff on the other side of. Whatever we do needs to take no more than a couple-three weeks, at least the part that involves tearing out and replacing that exterior wall. Once we get past the middle of September, it starts getting pretty chilly at night around these parts. --G.
-><-
Benjamin D. Hutchins, Co-Founder, Editor-in-Chief, & Forum Mod
Eyrie Productions, Unlimited http://www.eyrie-productions.com/
zgryphon at that email service Google has
Ceterum censeo Carthaginem esse delendam. |
|
|
Alert | IP |
Printer-friendly page | Edit |
Reply |
Reply With Quote | Top |
|
|
|
 |
|
 |
Gryphon
Charter Member
21618 posts |
Aug-30-21, 07:49 PM (EDT) |
    |
33. "RE: a voyage of discovery"
In response to message #28
| |
As it turned out, removing the window was pretty easy. We even got it out without breaking it, so it can be recycled on some other project around the estate if need be. And then there was a hole. 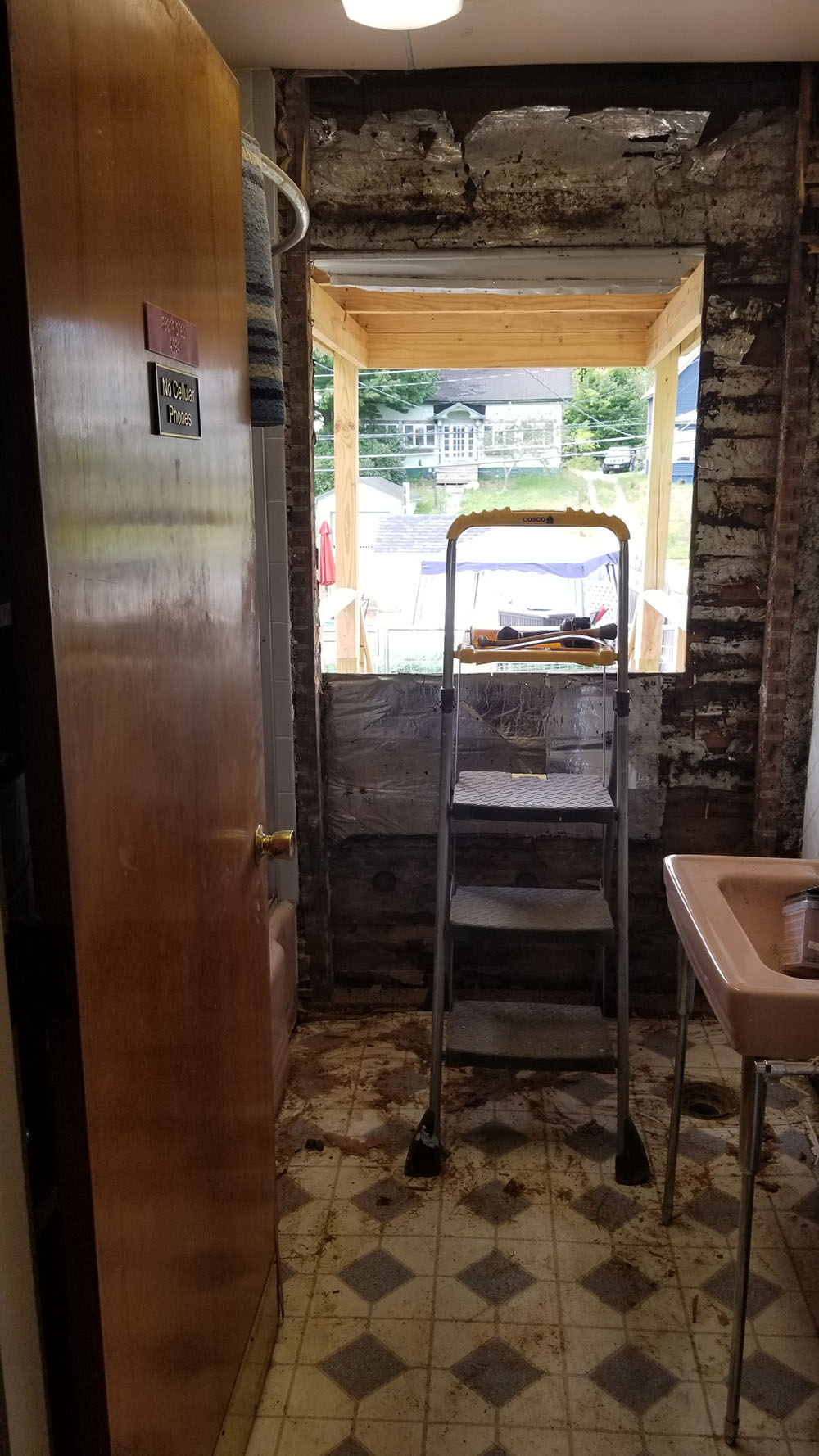
Enter the Sawzall*, followed by a considerable amount of reconstruction to the framing of the wall, and then... 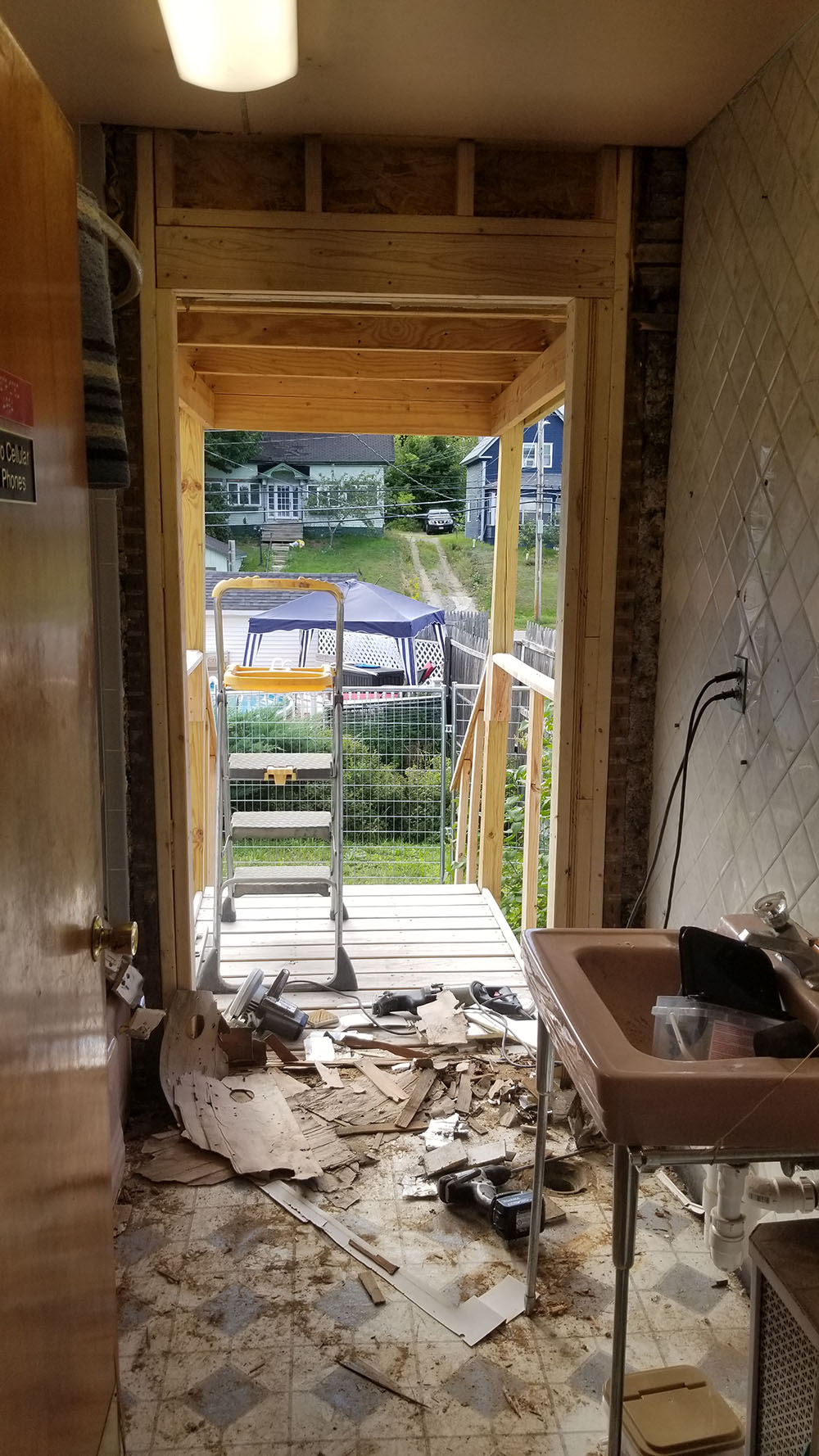
... there was a complete hole. Unfortunately, there wasn't enough day left to go much farther than that (this was all happening last Friday, but between one thing and another, I haven't gotten around to posting about it until now), so we had to spend the last half-hour or so of the working day constructing a temporary non-hole. 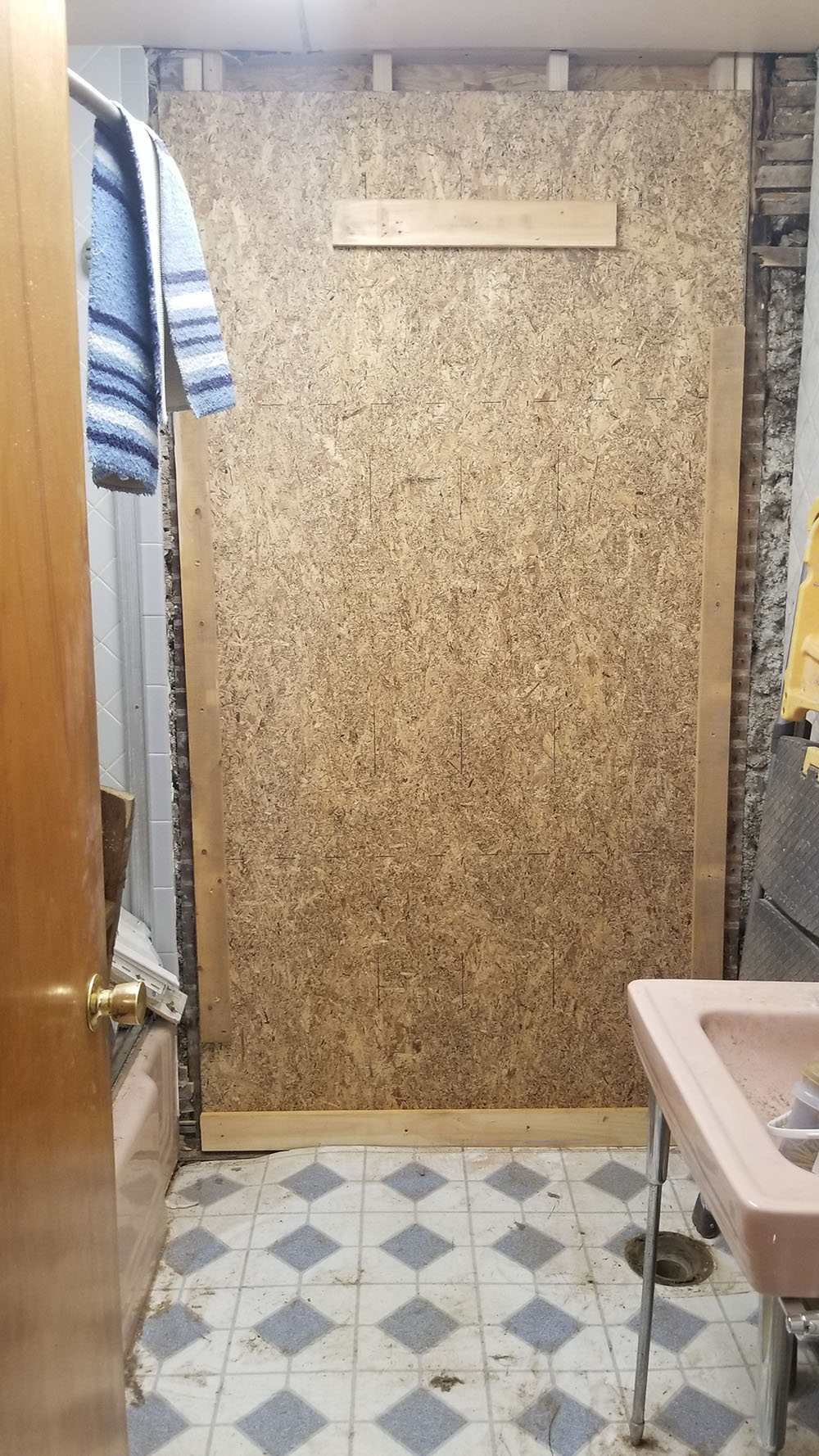
This presumably doesn't look like much on the outside either (it never occurred to me to go and have a look at it from out on the street), but tomorrow, gods willing and the crick don't rise, we should be able to install the door. After that, the project may be derailed for a while as Dad tends to responsibilities up north, where various more senior members of the dynasty require assistance with assorted things to do with being old. This is kind of irritating, but only in a "life, why you do this" sense. --G.
* other reciprocating power saws are available
-><-
Benjamin D. Hutchins, Co-Founder, Editor-in-Chief, & Forum Mod
Eyrie Productions, Unlimited http://www.eyrie-productions.com/
zgryphon at that email service Google has
Ceterum censeo Carthaginem esse delendam. |
|
|
Alert | IP |
Printer-friendly page | Edit |
Reply |
Reply With Quote | Top |
|
|
|
 |
|
 |
Gryphon
Charter Member
21618 posts |
Aug-31-21, 00:25 AM (EDT) |
    |
35. "RE: a voyage of discovery"
In response to message #34
| |
>Well, it looks like you will have a back porch (presumably in need of
>waterproofing of some sort) and a mud room, which isn't a bad state of
>affairs. Certainly, good enough for over the winter. It's not really a porch so much as a big top step with a canopy over it. The canopy has a steel roof, but it's not meant to keep the steps dry so much as to stop the snow coming off the house roof from piling up there and breaking them. Here are a couple of pictures from when they were first being built, before the roof went on, to give you an idea. 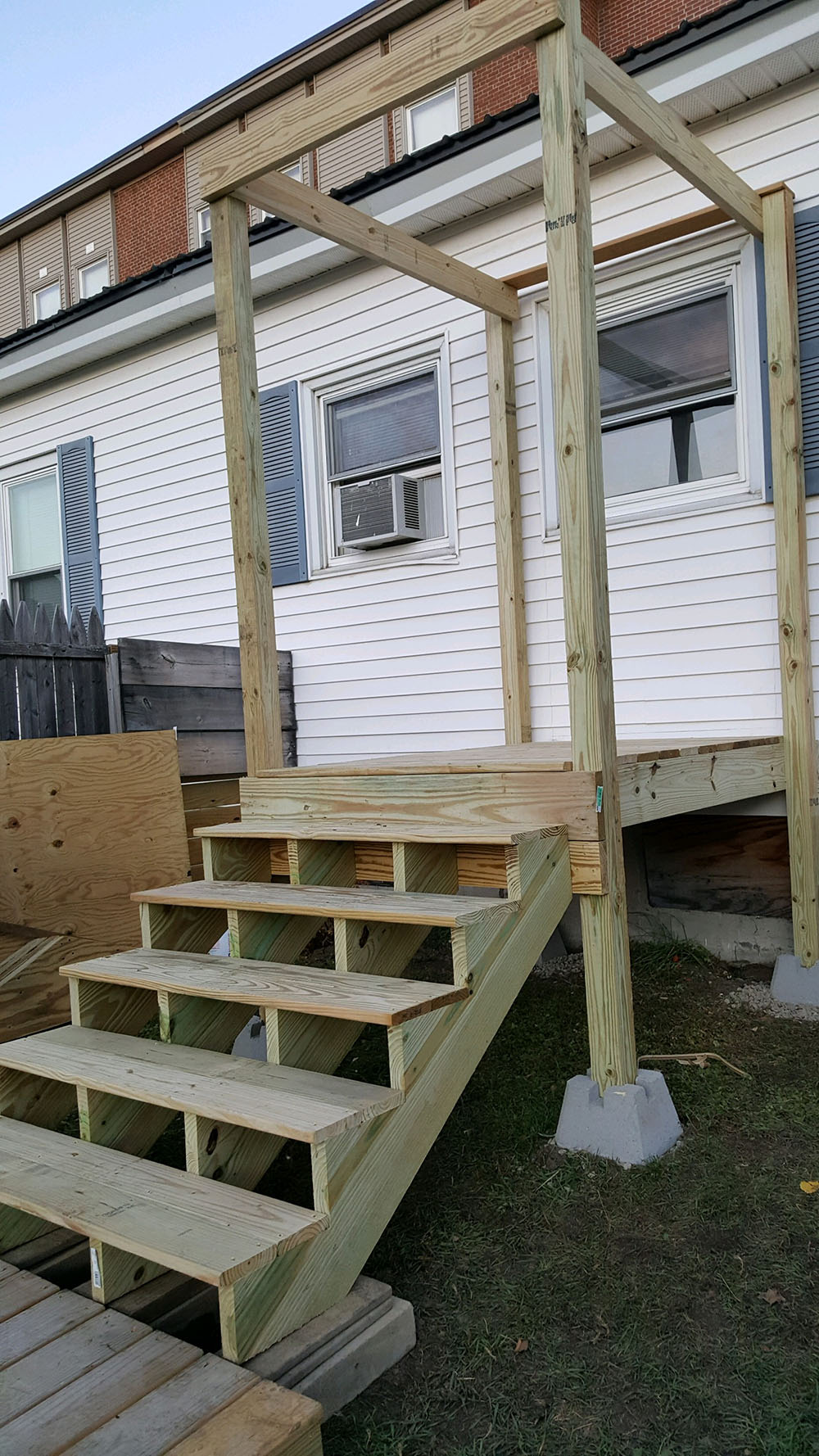
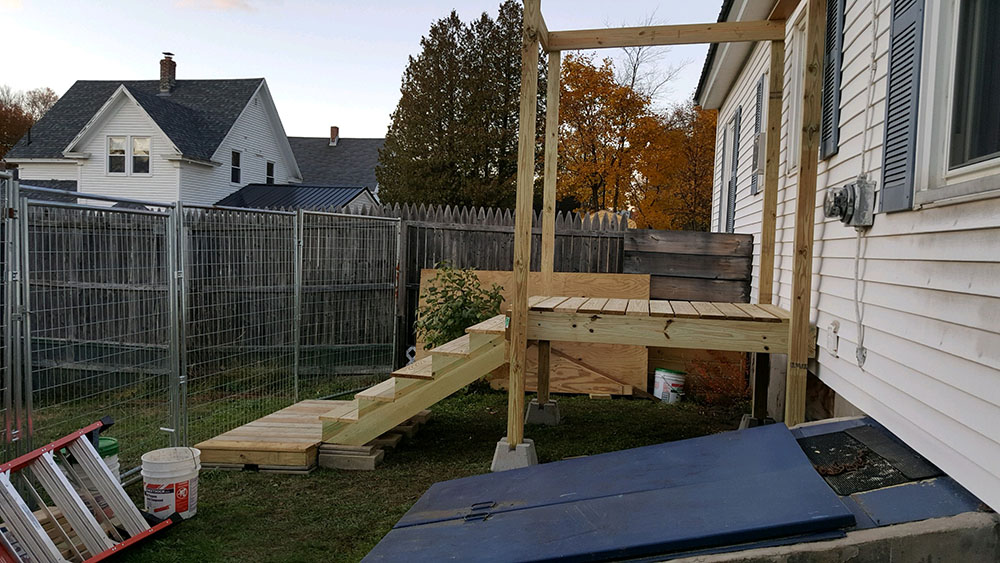
The metal fence is temporary--the side yard is also my mother's back yard (since she lives next door, on the corner), and we didn't want her dogs, who usually have the run of the shared space, to get into any trouble while things were being built. And yes, working a doorway in under that roofline on the wrong side of the single-story part of the house has been just as awkward as you think. On the plus side, we know the roof over the back steps works for its intended purpose. When we initially started the project it was fall, and we thought we'd be working on the bathroom through the winter and then adding the side door the following spring. As such, we built the steps first, before winter hit, so that they'd be ready and waiting in the spring and we could get right onto opening up the wall for the door. That was in October of 2019. Two months later, someone in Wuhan turned to someone else and said, "I think I'm coming down with something," only presumably in Chinese. And now it's about to be September 2021 and we're just getting to the part with the door. This means those steps have been there, leading up to what was clearly not a door, in plain view of anyone who happens to go by the house, for two winters now. I'm sure the neighbors and various passers-by have found that perplexing. Maybe they thought it was some kind of dumbass fire escape? Whatever they thought of it, at least we know the roof does indeed keep the snow mostly off the steps. :) --G.
-><-
Benjamin D. Hutchins, Co-Founder, Editor-in-Chief, & Forum Mod
Eyrie Productions, Unlimited http://www.eyrie-productions.com/
zgryphon at that email service Google has
Ceterum censeo Carthaginem esse delendam. |
|
|
Alert | IP |
Printer-friendly page | Edit |
Reply |
Reply With Quote | Top |
|
|
|
 |
Gryphon
Charter Member
21618 posts |
Aug-31-21, 02:37 PM (EDT) |
    |
36. "RE: a voyage of discovery"
In response to message #33
| |
>but tomorrow, gods willing and the crick don't rise, we should be able
>to install the door. Well, neighbors, it's looking like the crick done rose. The wall is in such bad condition that preparing it to have a door in it has involved the construction-in-place of a lot of new framing--enough to take up most of the available time today. Most likely the temporary non-hole will be reinstalled at the end of that, with door installation rescheduled for the beginning of the next work session. Kind of a bummer, but, well, sing another bar of the old-house blues. This kind of thing comes with the territory on a project like this. --G.
-><-
Benjamin D. Hutchins, Co-Founder, Editor-in-Chief, & Forum Mod
Eyrie Productions, Unlimited http://www.eyrie-productions.com/
zgryphon at that email service Google has
Ceterum censeo Carthaginem esse delendam. |
|
|
Alert | IP |
Printer-friendly page | Edit |
Reply |
Reply With Quote | Top |
|
|
|
 |
Gryphon
Charter Member
21618 posts |
Aug-31-21, 05:03 PM (EDT) |
    |
37. "RE: a voyage of discovery"
In response to message #33
| |
>This presumably doesn't look like much on the outside either (it never
>occurred to me to go and have a look at it from out on the street), One thing the delay did provide is an opportunity to do that. I was right, it doesn't look amazing from outside. 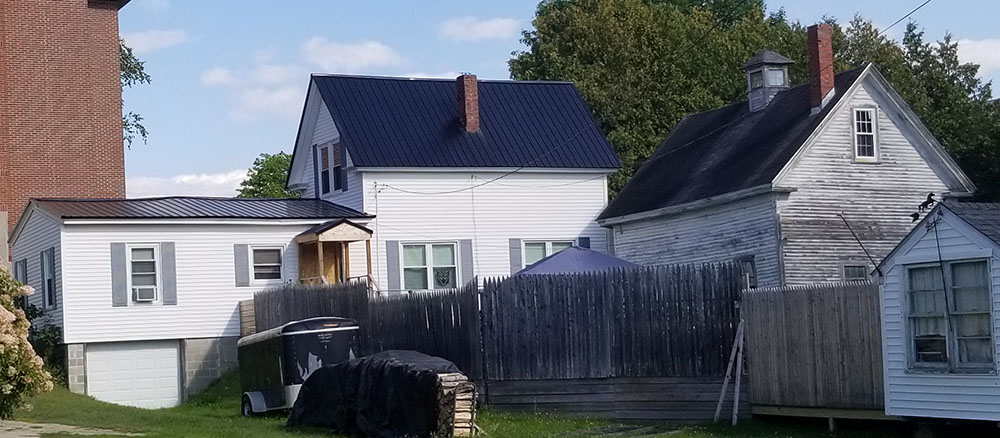
(Kind of a crappy shot, since I had to take it from across the street in the car while running an errand, but hey, you can see the roof in this one.) --G.
-><-
Benjamin D. Hutchins, Co-Founder, Editor-in-Chief, & Forum Mod
Eyrie Productions, Unlimited http://www.eyrie-productions.com/
zgryphon at that email service Google has
Ceterum censeo Carthaginem esse delendam. |
|
|
Alert | IP |
Printer-friendly page | Edit |
Reply |
Reply With Quote | Top |
|
|
|
 |
Gryphon
Charter Member
21618 posts |
Sep-03-21, 09:31 PM (EDT) |
    |
38. "The Doors of Perception"
In response to message #33
| |
... or at least the side yard. Door! 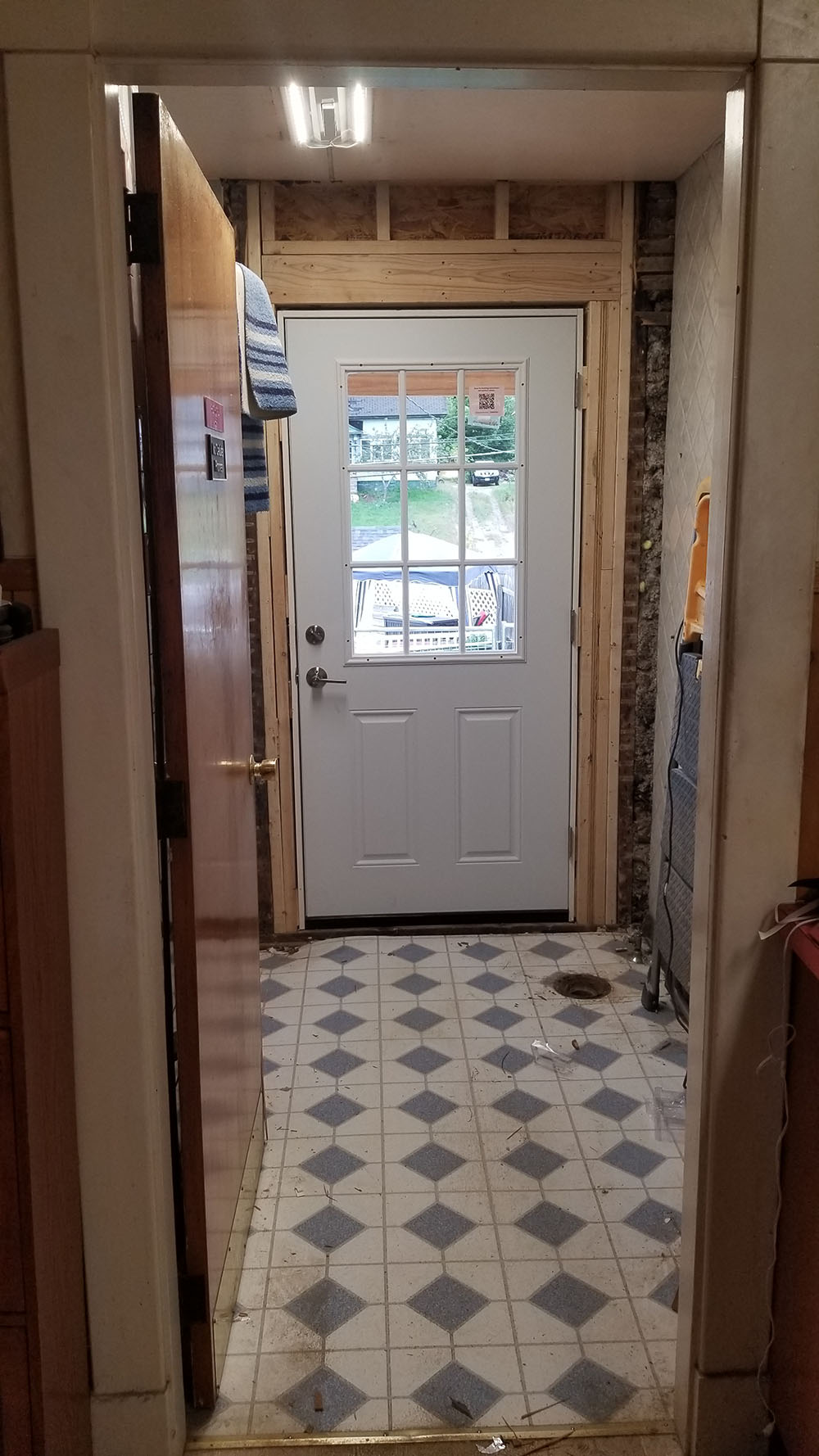
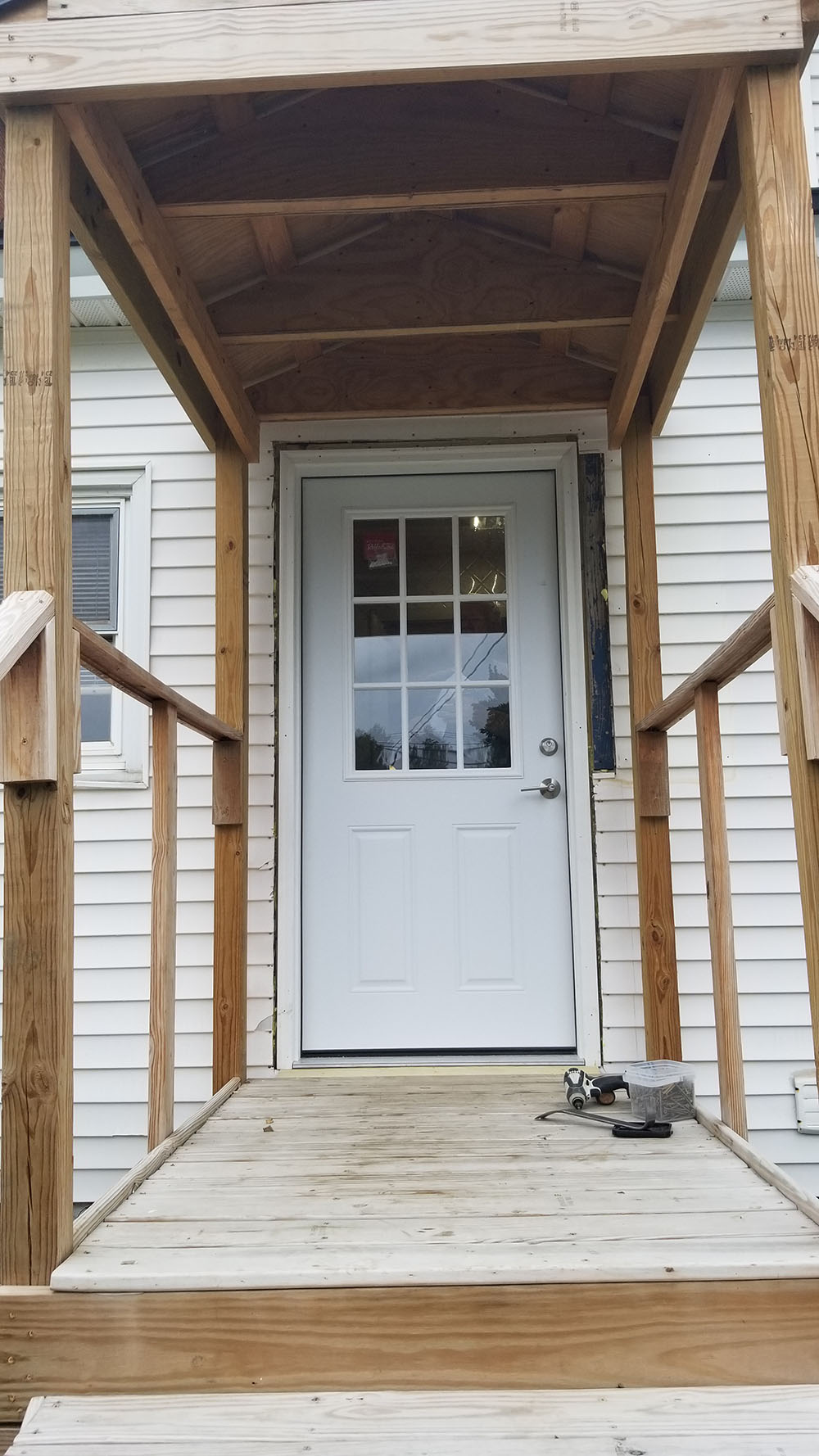
Because of the way the timing went, the delay from the previous session actually worked out for the best, because it meant we started the day's work with the door instead of finishing--which meant we also had time to put up the storm door in the same session. 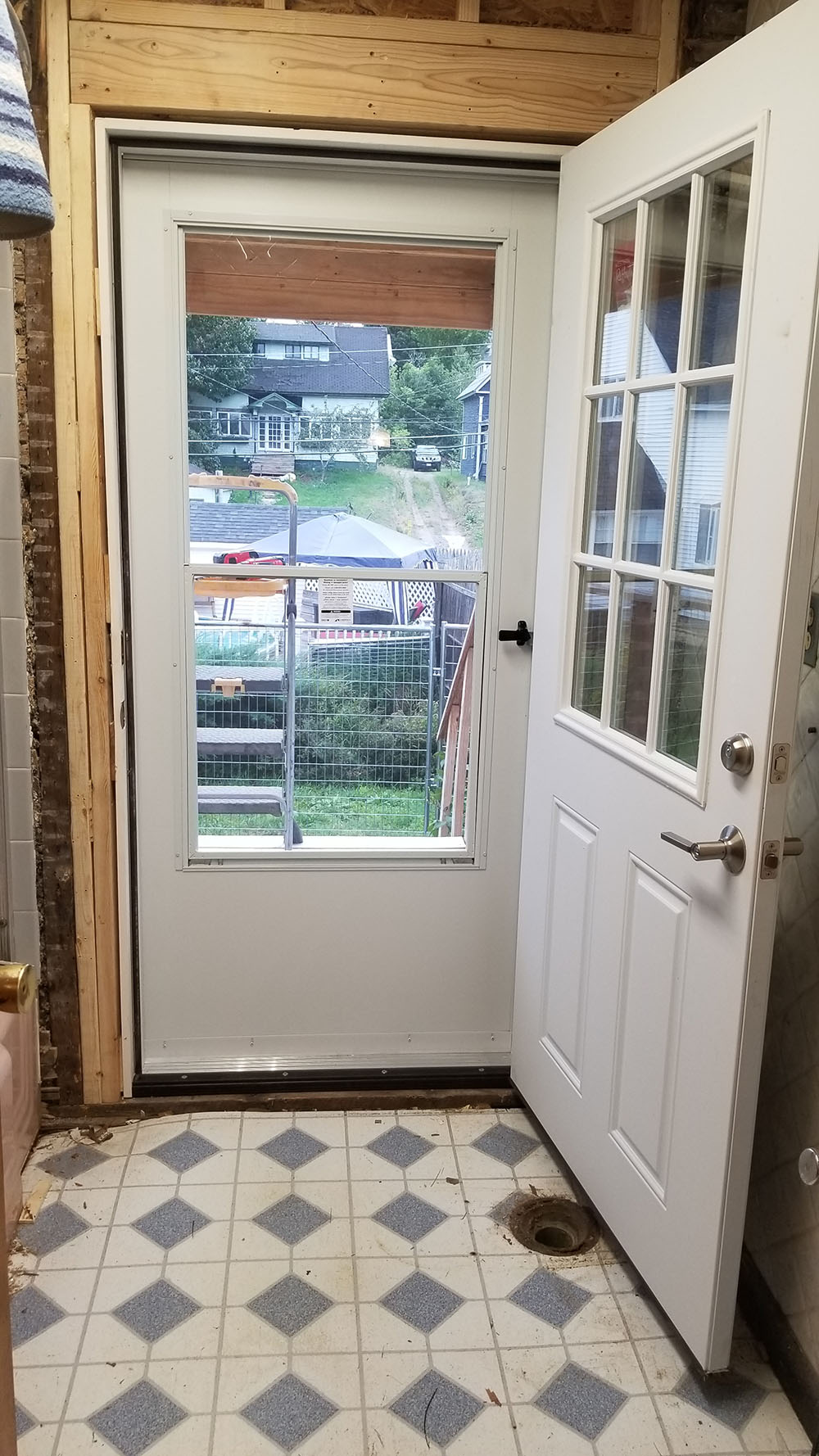
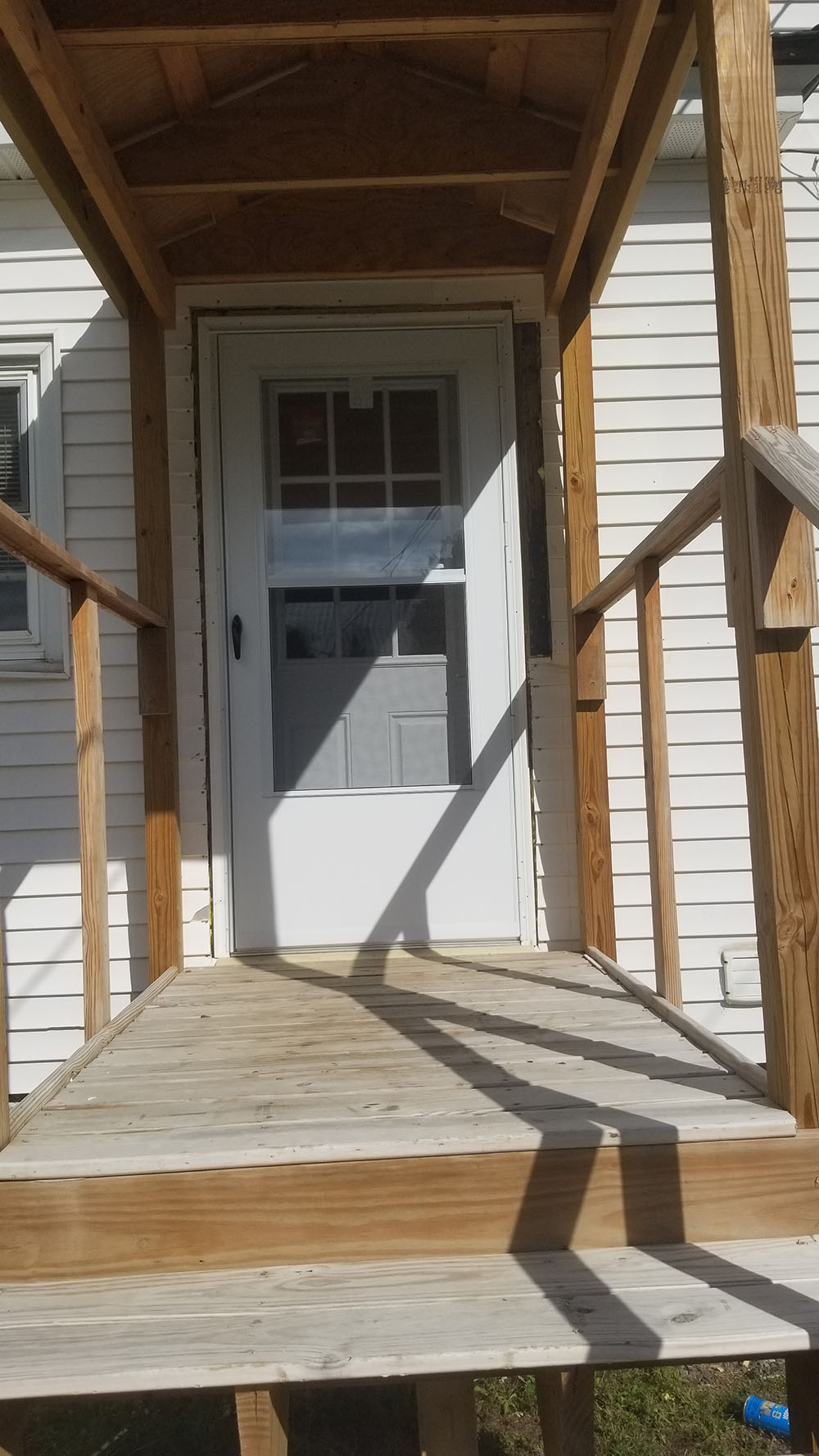
And yes, the whole time we were working on the locksets and such, I had visions of some vital component getting fumbled and going straight down the old toilet hole. It's no longer connected to the sewer, so anything that falls into it will just end up in the basement, but still. Unfortunately, there wasn't room to leave the old bathroom sink in place. I had hoped there would be, because it's handy having a sink there even though it's no longer a bathroom, but the door couldn't open all the way without hitting it, so it had to go. I'll keep it, stashed in the basement or someplace, in case we can find a spot for it later. The next order of business will be to remove the old bathtub (which will be much easier now that there's a 36-inch-wide door to the outside right next to it), then tear up the former bathroom floor right back to the joists and build a new one that doesn't have decades of water damage to the subfloor. Once that's done, and we've patched up the damage to the walls, we'll move the laundry machines from their current (rather awkward) spot in the kitchen and put them where the tub used to be. We haven't decided yet whether to completely strip the old bathroom walls, or just leave the entryway-slash-laundry room with weird tile walls. The latter would certainly be cheaper. :) The bad news is, Dad has other commitments for the next few weeks, so we probably won't have another work session until sometime in mid-October--and then Medical Things will be happening in early November that will probably put him out of commission for the rest of the year, so it's likely we won't get to the third phase of the project, a mild tune-up of the kitchen once the laundry machines are gone, until sometime in 2022. This irritates both of us a bit, particularly since we already lost a year and a half to The Virus, but it it what it is, and we have ample cause to be pleased with the progress we've already made. (Another payoff that will have to wait until next year is how much easier and quicker the new side door will make getting to the swimming pool in the side yard, but that's just an artifact of how pitifully short the outdoor pool season is at this latitude. By the time we made it to the door, that was already pretty well over for this year.) --G.
-><-
Benjamin D. Hutchins, Co-Founder, Editor-in-Chief, & Forum Mod
Eyrie Productions, Unlimited http://www.eyrie-productions.com/
zgryphon at that email service Google has
Ceterum censeo Carthaginem esse delendam. |
|
|
Alert | IP |
Printer-friendly page | Edit |
Reply |
Reply With Quote | Top |
|
|
|
 |
Zemyla
Member since Mar-26-08
413 posts |
Sep-05-21, 04:36 PM (EDT) |
     |
39. "RE: The Doors of Perception"
In response to message #38
| |
>... or at least the side yard.
>
>Door! Congratulations! Did Ida cause you any grief? >(Another payoff that will have to wait until next year is how much
>easier and quicker the new side door will make getting to the swimming
>pool in the side yard, but that's just an artifact of how pitifully
>short the outdoor pool season is at this latitude. By the time we
>made it to the door, that was already pretty well over for this year.) Meanwhile, outdoor pool season continues apace down at my latitude. It's not projected to end until November, and even then we still get hot days in January and February. |
|
|
Alert | IP |
Printer-friendly page | Edit |
Reply |
Reply With Quote | Top |
|
|
|
 |
Gryphon
Charter Member
21618 posts |
Sep-05-21, 05:17 PM (EDT) |
    |
41. "RE: The Doors of Perception"
In response to message #39
| |
>>Door!
>
>Congratulations! Did Ida cause you any grief? No, it just rained a bit. Atlantic hurricanes rarely cause real problems up here. Occasionally, one will make its way up the coast instead of turning right at Cape Cod and still be strong enough to have a name, but even then we don't usually get anything other than the outer rain bands this far inland. The one exception I can think of happened way back when I was in middle school. Hurricane Gloria was forecast to track farther north than usual before turning back out to see, to the point where there was talk of it causing serious damage statewide. The governor's office declared a state of emergency, schools and businesses were closed, and everyone was under a stay-at-home order for the duration. People were buying up all the plywood at the local lumber yards (three in town at that point) and nailing it over their windows, the supermarkets (two of them) were cleaned out of everything non-perishable--the whole nine yards. There wasn't panic, but something close to it in some circles, along with a sense of novelty and adventure. The local radio station still had a DJ then, and he decided he was going to make an occasion out of it and stay on the air through the storm. The cops had other ideas, though, and went and rousted him out of the station. As a protest, he put on Laura Branigan's version of "Gloria", recently a hit single, and left it repeating until he was allowed to return the next day. In the event, it wasn't anything particularly special. It rained hard and there was a bigger-than-usual amount of wind, some folks lost roof shingles and such, and a few trees blew down, but nobody in this area was hurt. I don't even recall the power going out for any significant length of time. Bangor Hydro had a repair crew headquartered right here in town, with orders to keep the lights on at any cost--Great Northern Paper was not the kind of company that would put up with the local power utility letting life in its company town be disrupted for long. It didn't occur to me until I started writing this down just how much about the story is gone now, pretty much all thanks to the decline and fall of GNP. Only one of the hardware stores has permanently closed, but another one did away with its lumber yard some time ago. The second supermarket closed a few years ago. The radio station is just an automated relay for some syndicated network feed or other, with a guy who goes in occasionally to record the odd local advertisement (for a little while in the early 2000s, that guy was me). Hell, we don't even have cops of our own any more, we borrow a couple from the next podunk town down the line. Sic transit gloria mundi... as it were. Anyway, that's the closest brush with a hurricane this area's had in my memory. --G.
-><-
Benjamin D. Hutchins, Co-Founder, Editor-in-Chief, & Forum Mod
Eyrie Productions, Unlimited http://www.eyrie-productions.com/
zgryphon at that email service Google has
Ceterum censeo Carthaginem esse delendam. |
|
|
Alert | IP |
Printer-friendly page | Edit |
Reply |
Reply With Quote | Top |
|
|
|
 |
Gryphon
Charter Member
21618 posts |
Sep-05-21, 05:20 PM (EDT) |
    |
42. "RE: The Doors of Perception"
In response to message #40
| |
>Out of curiosity, how much space is there? I was hoping you'd get to
>keep the sink, but second-best option involves one of those tiny
>corner sinks that run about $100-200 new. Unfortunately, there's a radiator in the corner by the inner door. If not, we theoretically could've moved the existing sink over until the outer door cleared it. We'll re-examine our options when the time comes to move the laundry machines, since there will be plumbing going on then anyway. Right now, there's an enclosed set of shelves next to the tub; I'd like to leave them there, but if we find when we get into it that they have to go (for example, if we discover when we pull out the tub that the walls around it can't be salvaged), there may be room for the sink where they were. --G.
-><-
Benjamin D. Hutchins, Co-Founder, Editor-in-Chief, & Forum Mod
Eyrie Productions, Unlimited http://www.eyrie-productions.com/
zgryphon at that email service Google has
Ceterum censeo Carthaginem esse delendam. |
|
|
Alert | IP |
Printer-friendly page | Edit |
Reply |
Reply With Quote | Top |
|
|
|
Peter Eng
Charter Member
1912 posts |
Nov-25-21, 11:48 PM (EDT) |
    |
43. "RE: Operation Bathroom: a sitrep"
In response to message #0
| |
Random thoughts upon revisiting this page: 1. Does it look like the baseboard heater is going to make it in before winter, either technical or practical? (Technical winter is based on the solstice; practical winter is determined by the weather.) 2. I just realized that the outlet behind the toilet is really behind the toilet. Not sure who would be more annoyed by that result in the short term. 3. I think you need to replace the signs on the door to your breezeway/entryway/mud room/whatever. Perhaps you can find a good source for a WAY OUT sign. Peter Eng
--
Insert humorous comment here. |
|
|
Alert | IP |
Printer-friendly page | Edit |
Reply |
Reply With Quote | Top |
|
|
 |
Gryphon
Charter Member
21618 posts |
Nov-26-21, 01:21 AM (EDT) |
    |
44. "RE: Operation Bathroom: a sitrep"
In response to message #43
| |
>1. Does it look like the baseboard heater is going to make it in
>before winter, either technical or practical? (Technical winter is
>based on the solstice; practical winter is determined by the weather.) Oh yeah, we got that in at the beginning of the month. Dad had to have an operation (he's fine) and we wanted to get it installed before that, in case he had a complicated recovery (he hasn't), so we bumped it to the top of the stack. >2. I just realized that the outlet behind the toilet is really behind
>the toilet. Not sure who would be more annoyed by that result in the
>short term. Yes, bit of a miscalculation there. I solved it with a couple of foot-long right-angle extensions, which just barely fit into the space between the tank and the wall, but it turned out that what I wanted an outlet there for won't work in the first place, so... (shrug) They'll be there if we do need it for some reason later, though. >3. I think you need to replace the signs on the door to your
>breezeway/entryway/mud room/whatever. Perhaps you can find a good
>source for a WAY OUT sign. I'll probably take that door off altogether eventually; it's mainly still there because we haven't replaced the floor yet and it's a bit drafty. (And I haven't moved the signs to the new door because we haven't had a chance to paint it yet.) --G.
-><-
Benjamin D. Hutchins, Co-Founder, Editor-in-Chief, & Forum Mod
Eyrie Productions, Unlimited http://www.eyrie-productions.com/
zgryphon at that email service Google has
Ceterum censeo Carthaginem esse delendam. |
|
|
Alert | IP |
Printer-friendly page | Edit |
Reply |
Reply With Quote | Top |
|
|
|
version 3.3 © 2001
Eyrie Productions,
Unlimited
Benjamin
D. Hutchins
E P U (Colour)
|

 Printer-friendly copy
Printer-friendly copy

















































